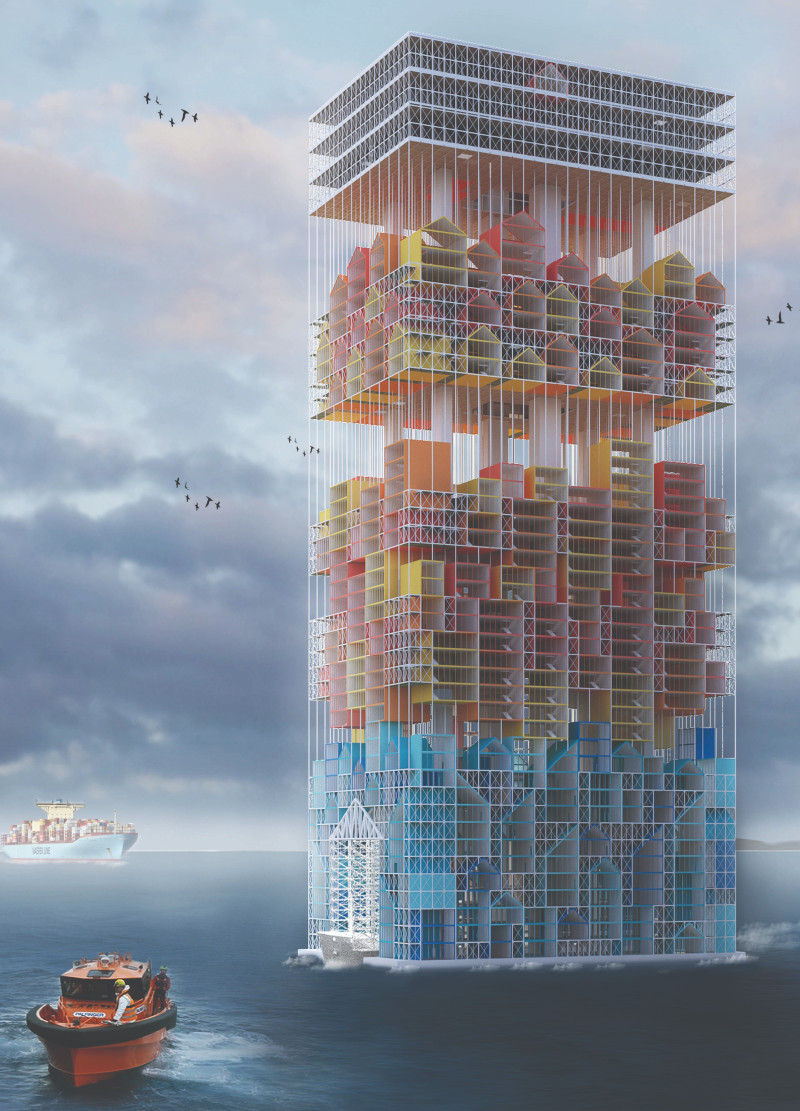5 key facts about this project
Sustainability and Adaptability
A hallmark of the Co-Op Ocean project is its modular and adaptable architectural structure. The design consists of prefabricated units that allow for scalable growth and customization according to the community's dynamic requirements. Each unit serves a multifaceted purpose, facilitating residential, commercial, and agricultural functions. The integration of vertical farming platforms within the design highlights a commitment to sustainable food production, which is crucial in an oceanic environment. By creating communal gardens and shared spaces, the project fosters a sense of community while ensuring residents have access to resources necessary for their daily lives.
Innovative Material Use and Structural Integrity
The Co-Op Ocean project employs a diverse selection of materials that contribute to its durability and ecological viability. Steel serves as the primary structural element, providing the necessary resilience against marine conditions. Glass façades optimize natural light while enhancing the visual connectivity with the surrounding ocean. Wood introduces warmth into interior spaces and balances the technological aspects of the design. Polycarbonate panels offer lightweight solutions for specific units, allowing flexibility without compromising structural integrity. This careful selection of materials is crucial in achieving long-lasting functionality while aligning with environmental considerations.
Community-Centric Design Approach
A distinctive feature of the Co-Op Ocean project is its emphasis on community interaction. By incorporating shared spaces, such as workshops and communal recreational areas, the design facilitates social engagement among residents. The vertical arrangement enhances community bonds by ensuring visibility and accessibility, enabling individuals to connect easily within their environment. The fluid spatial organization promotes collaboration, innovation, and creativity, reinforcing the idea that architecture can enhance social dynamics.
Readers interested in exploring the architectural plans, sections, and designs of this innovative project will find a wealth of insights into its technical and aesthetic approaches. The Co-Op Ocean project embodies a comprehensive understanding of modern architectural challenges, offering a unique framework for future developments in urban marine living. To dive deeper into the specifics, we encourage readers to review the architectural ideas presented within the project.


























