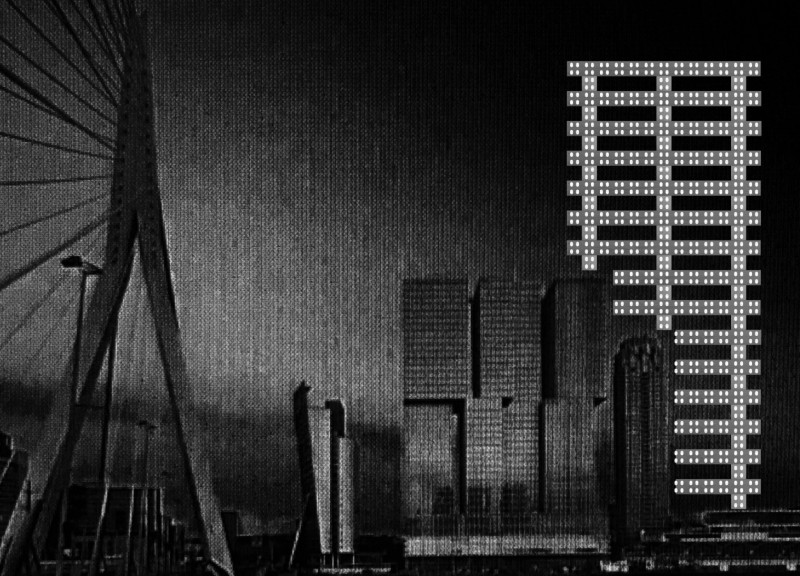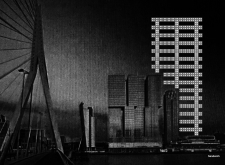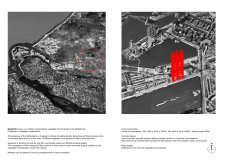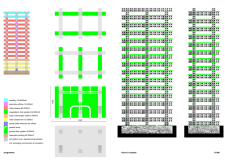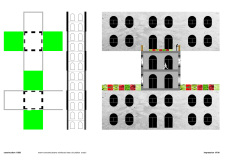5 key facts about this project
The building encompasses several key components, including approximately 60,000 m² of office spaces, where diverse work environments are created to promote collaboration. An additional 50,000 m² is allocated for vegetable and fruit gardens, positioning agriculture as a core aspect of the workspace. Complementary facilities, such as a food and beverage outlet and retail spaces, are integrated within the structure, aiming to enhance the user experience and promote local produce consumption.
The architectural layout is characterized by a cross-construction approach, which optimizes both spatial organization and structural integrity. Natural ventilation plays a significant role in the design, as windows are strategically placed to maximize airflow and reduce the reliance on artificial climate control. The entrance garden, measuring 8,000 m², serves as a transition area, encouraging interaction between the urban environment and nature.
One distinguishing aspect of the "Sandwich" project is its commitment to vertical farming within a high-density office setting, a relatively uncommon feature in contemporary architectural designs. The integration of these urban agricultural elements fosters both biodiversity and sustainability within a metropolitan context. The use of warm concrete as the primary material reflects a focus on durability and thermal comfort. Additionally, the adaptive reuse principles applied in this design demonstrate a forward-thinking approach to urban development, challenging traditional separations of workspace and green space.
The "Sandwich" project stands as a testament to modern architectural practices that prioritize sustainability, collaboration, and ecological awareness. For those seeking further insight into the project, an exploration of its architectural plans, sections, and designs will provide a comprehensive understanding of its unique approach and functional layout.


