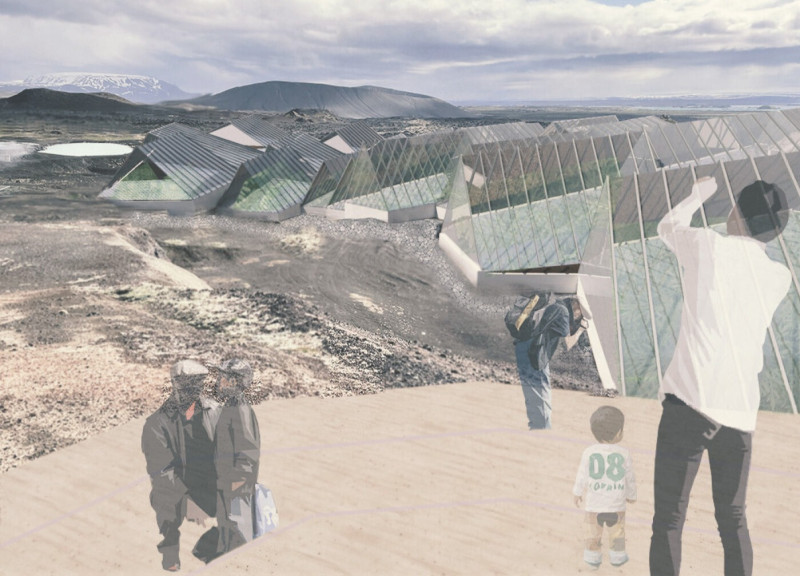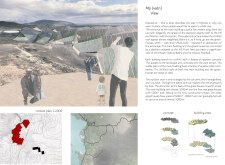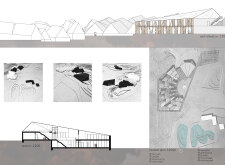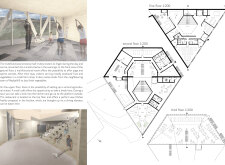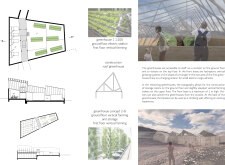5 key facts about this project
The spatial organization of the project consists of interconnected buildings designed for multifunctional use. The main structure occupies a triangular footprint, distributing spaces across three levels. This includes communal areas, educational facilities, and hospitality services. Each greenhouse accommodates dimensions ranging from 400m² to 600m², linking directly to the core building. Indoor farming initiatives are also integrated into the architectural design, showcasing vertical agriculture as an educational and experiential component.
Design Integration with Nature
A critical aspect of this project is its integration with the surrounding landscape. Large glass facades and openings allow for significant natural light and visual continuity between indoor and outdoor areas. This design approach not only promotes energy efficiency through natural ventilation but also enhances the user experience by creating a direct connection to the natural environment. The incorporation of recycled concrete for building plinths and the use of timber and stainless steel for the superstructure exemplify the project's commitment to sustainable material choices.
Modular Functional Spaces
Unique features of the Myvatn project include its multifunctional spaces designed to serve diverse community needs. The entrance hall is adaptable, functioning as a yoga studio, cinema, and café, facilitating social interaction among visitors and residents. The design prioritizes flexibility, ensuring that spaces can accommodate seasonal and varying activities over time.
Additionally, the inclusion of an educational vertical farm establishes this project as a center for learning about sustainable agricultural practices. Visitors can engage with the farming process, gaining insights into the relationship between architecture and food systems.
The design of outdoor spaces complements the overarching architectural vision by creating pathways and recreational areas that encourage exploration. The landscaping integrates natural features and promotes accessibility, connecting the built environment to the existing natural parks in the vicinity.
For more detailed insights into the Myvatn project, including architectural plans, sections, and specific design ideas, readers are encouraged to further explore the architectural presentation of this project. Engaging with these elements will provide a comprehensive understanding of the innovative approaches taken within this architectural design and their implications for sustainable architecture.


