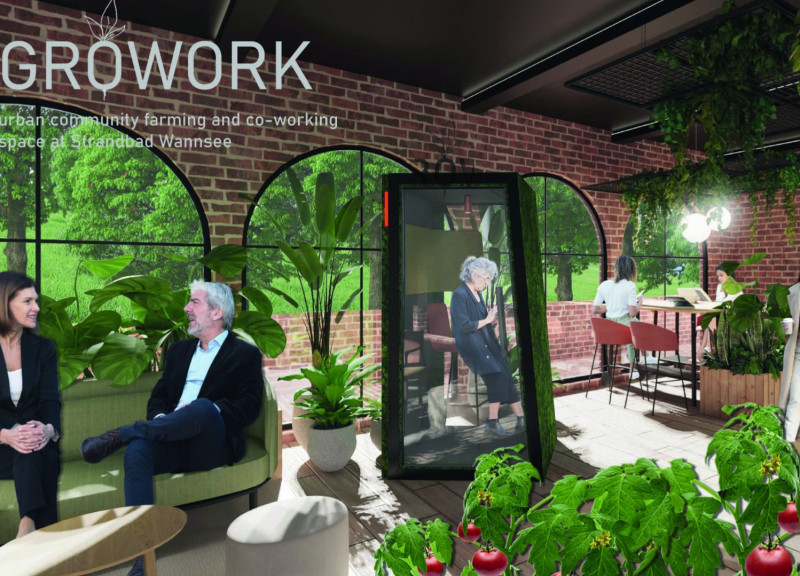5 key facts about this project
At its core, GroWork is designed to facilitate flexible working arrangements while providing users with direct access to nature. The functionality of the space is carefully curated; open working zones encourage collaboration among individuals in a dynamic setting, while private offices are strategically created to offer secluded areas conducive to focused tasks. The inclusion of a community cafe serves as a social nexus, inviting interaction and creating a sense of belonging among users, reinforcing the project’s commitment to community building.
The architectural design approach of GroWork is marked by a commitment to eco-friendly materials and principles. The use of exposed brick, large glass windows, and sustainable wood elements establishes a warm and inviting atmosphere that fosters productivity and well-being. Steel accents throughout the structure enhance its modern aesthetic, offering a visual balance between industrial and natural elements. Moreover, the integration of living walls and indoor gardens not only reinforces the project's ecological focus but also improves air quality, creating a healthier working environment.
Unique to the GroWork project is its emphasis on vertical farming, which stands as a notable feature within its design. This innovative element allows users to engage in agricultural practices right within the workspace, transforming traditional office dynamics. By incorporating hydroponics and a variety of plant species, the design promotes not only sustainable food sourcing but also the education of its patrons about urban agriculture. Such features exemplify a contemporary architectural idea that values food security and sustainability, considering the increasing urban population's demands.
The exterior of GroWork showcases a refined architectural expression with its seamless integration into the surrounding landscape. Lush green terraces and strategically placed planting areas extend beyond the building, enhancing the visual connection between the facility and the natural environment. Large aesthetic windows ensure that occupants benefit from ample natural light, which is known to influence mental health positively, thereby enhancing the overall user experience.
When examining the project holistically, it becomes evident that GroWork represents more than just a physical structure; it articulates a vision for future urban development that harmonizes work and nature. The design serves as a functional space for professionals while simultaneously acting as a platform for community interaction and environmental stewardship. As interest in sustainable architecture grows, projects like GroWork encourage a reevaluation of how we approach spatial organization in urban settings.
For those interested in delving deeper into the architectural plans, sections, and overall designs of the GroWork project, exploring its presentation materials can offer valuable insights into the thought processes and strategies that shape its innovative approach to architecture. The interplay of modern design principles with ecological awareness presents a compelling case for how architecture can respond to contemporary challenges in urban environments.


























