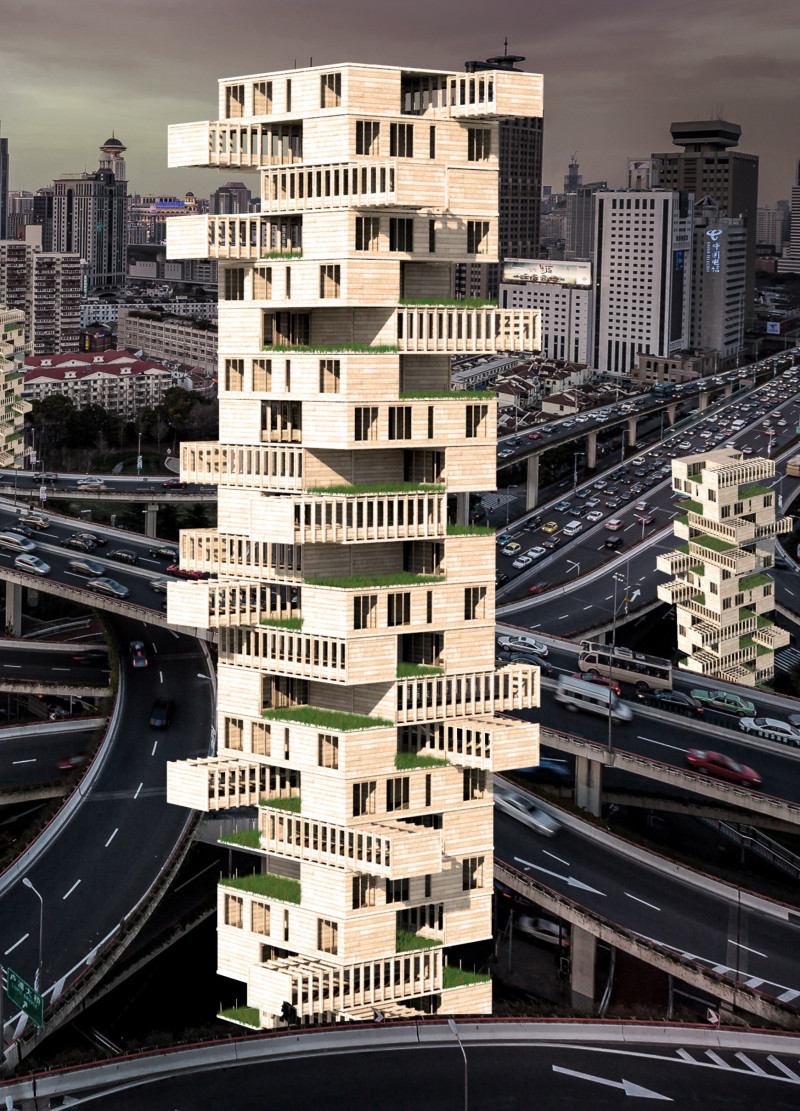5 key facts about this project
The core concept of the "Moving Fields" project centered on creating a sustainable environment that meets the needs of individuals who maintain a connection to their agricultural roots. The design emphasizes modularity, featuring a stacked arrangement reminiscent of Jenga blocks. This layout not only maximizes the use of space but also encourages interaction among residents, reinforcing community bonds. The interplay between living, farming, and recreation comprises the project's central function, thus promoting a lifestyle that embraces both productivity and leisure.
Within this project, individual units comprise three primary modules: living, farming, and recreation. The living module is thoughtfully designed to maximize both comfort and functionality. Spacious interiors accentuate natural light, creating a welcoming atmosphere while also maintaining a visual connection to the outdoor environment. Large windows and sliding glass doors invite residents to engage with their immediate surroundings, blurring the boundaries between indoor and outdoor spaces.
The farming module occupies the upper levels of the design, allowing residents to cultivate crops directly from their homes. This aspect of the architecture highlights the practical integration of urban farming, offering an innovative solution to food production in densely populated areas. This vertical farming approach not only contributes to food sustainability but also reinforces the notion of self-reliance within urban lifestyles. By growing their food, residents can foster a sense of responsibility and connection to their environment.
Complementing the living and farming modules, the recreation module stands as a vital element of the design, facilitating community engagement and interaction. This public space is designed for gatherings, markets, and recreational activities, effectively creating a vibrant hub that encourages collaboration and socializing among residents. With shared amenities, the design strengthens community ties while promoting a unique sense of place.
The architectural choices throughout the "Moving Fields" project reflect a commitment to sustainability. The primary materials utilized include wood, concrete, glass, and natural vegetation. Wood serves as a fundamental structural material, renowned for its low environmental impact and aesthetic warmth. Concrete is strategically employed to provide structural integrity, ensuring durability for the urban environment. Glass elements enhance the design, allowing daylight to permeate the high-rise structure, while also promoting energy efficiency.
The unique design approach of "Moving Fields" is evident not only in its thoughtful spatial organization but also in its responsiveness to the cultural context of its residents. By encouraging a farming lifestyle within an urban setting, the architecture addresses the growing need for food security and sustainable living solutions. In doing so, it creates a model for urban development that prioritizes community, environment, and the interconnectedness of residential and agricultural practices.
As this project unfolds, it exemplifies a contemporary interpretation of living, demonstrating how architecture can transform urban spaces into productive and cohesive environments. To gain deeper insights into the architectural plans, sections, and overall designs that encapsulate the principles behind "Moving Fields," readers are encouraged to explore the project's presentation further. This investigation will highlight the innovative ideas that informed its development and the implications for future urban architecture.


























