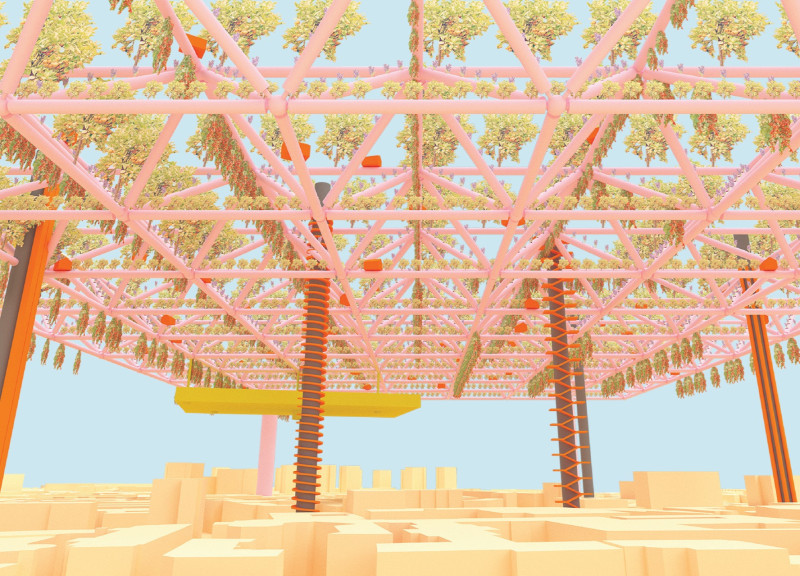5 key facts about this project
Functionally, "The New French Formal" integrates diverse components into its design, ensuring that each part fulfills multiple roles within the community. The architectural layout promotes accessibility and connectivity, allowing residents and visitors to navigate the space seamlessly. Key features include a hydroponic farming system that not only provides fresh produce but also functions as an educational tool for sustainability. This integration of agriculture into the urban fabric is a crucial step toward addressing food security and creating localized food networks within densely populated areas.
Central to the project is its emphasis on materiality and structure. The design employs a range of materials including steel, concrete, glass, aluminum, and wood. Steel forms the backbone of the structure, providing the necessary strength and adaptability for future expansions. Concrete is used in foundational elements, ensuring stability, while glass facades create transparency and fluidity between indoor and outdoor spaces. Aluminum is strategically utilized in hydroponic system frameworks due to its lightweight properties and corrosion resistance. Wood contributes warmth and an organic feel to community gathering areas and planting beds, encouraging a connection between residents and nature.
One unique design approach is the introduction of a vertical farming system, which maximizes land use in an urban setting. This system is positioned prominently within the structure, enabling it to receive ample sunlight and air circulation required for plant growth. The vertical orientation not only enhances food production but also creates a visually engaging aspect of the project. By incorporating agricultural systems into its framework, the design shifts the perception of urban spaces, challenging the notion that city environments must be exclusively residential or commercial.
Another notable aspect of the project is the protective veil that surrounds certain areas. This design feature serves multiple functions; it mitigates environmental impacts by promoting biodiversity, absorbs urban runoff, and provides shaded gathering spaces. The veil also creates a unique architectural language, blending contemporary elements with the historical context of Paris. This thoughtful integration illustrates how modern architecture can honor tradition while innovating for the future.
The programmatic elements within "The New French Formal" include not just housing units but also community markets and public spaces, enhancing interaction among residents. The design encourages social engagement by placing communal amenities prominently within the site, ensuring that access to shared resources is equitable and inviting. The configuration allows for flexible use of space, adapting to the evolving needs of the community. Circulation paths connecting different levels enable smooth transitions between various functions, reinforcing the interconnectedness of living, working, and socializing.
Overall, "The New French Formal" showcases a commitment to sustainable design practices that accommodate both current urban needs and future growth. By thoughtfully considering the interplay of architecture, community, and nature, the project stands as a model for how urban environments can evolve. As you explore the project presentation, you will find detailed architectural plans, sections, and design concepts that illuminate these themes further. The exploration of architectural ideas and methodologies uniquely embodied in this project demonstrates the potential of well-conceived architecture to enrich urban life.


























