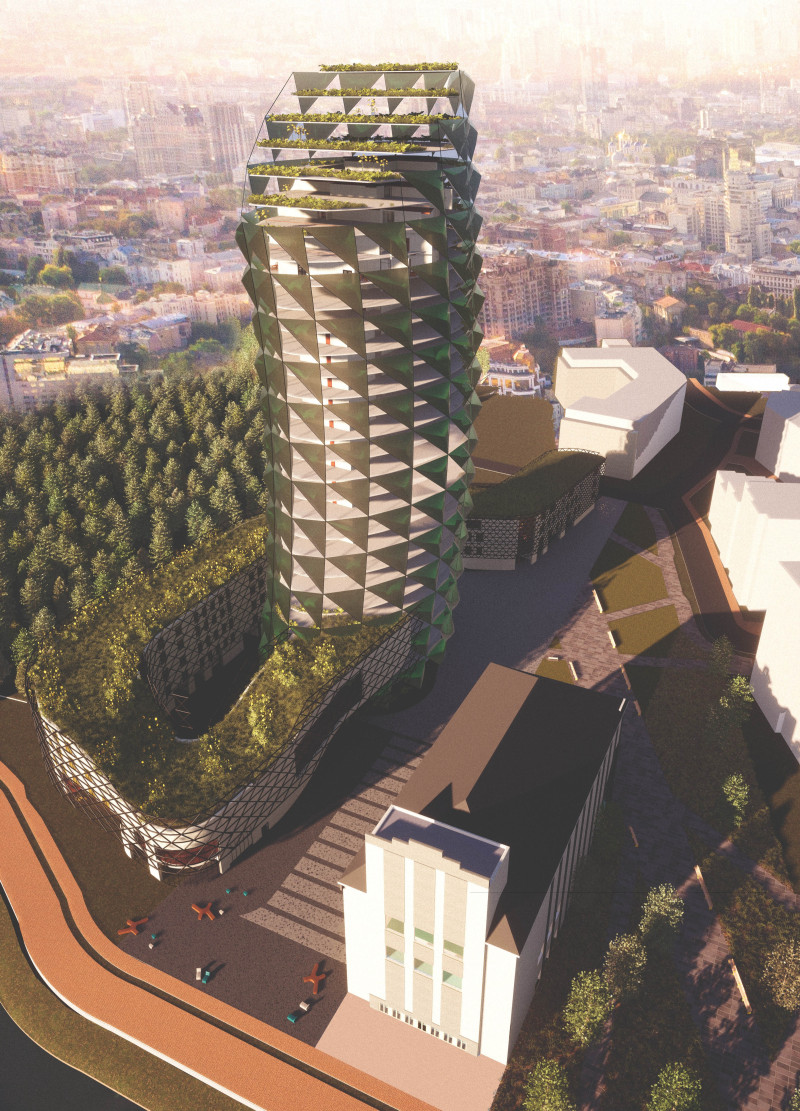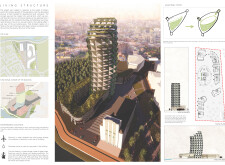5 key facts about this project
Integration of Vertical Farming
At the heart of the Living Structure is its unique vertical farming component, which distinguishes it from conventional architectural projects. This integration promotes food production within the urban context, allowing residents easy access to fresh produce and reducing the carbon footprint associated with food transport. The layout of the building is designed to facilitate communal gardening spaces, enabling residents to participate in the cultivation process and fostering a sense of community.
Dynamic Facade and Innovative Materials
A significant aspect of the project's design is its dynamic facade, composed of algae panels that serve both aesthetic and functional purposes. These panels contribute to energy generation through bioenergy production while providing insulation. The use of glass elements throughout the building enhances natural light penetration and visual connectivity with the surrounding environment. Reinforced concrete serves as the structural framework, ensuring durability while accommodating the vertical farming elements. Green roof systems complement the design by managing stormwater and improving local biodiversity.
Sustainable Environmental Strategies
The Living Structure's approach to sustainability is reflected in its environmental strategies. Wind turbines positioned on the roof harness natural energy, enhancing the building's self-sufficiency. A rainwater harvesting system captures precipitation for use in irrigation and other non-potable applications. The project embodies a forward-thinking model for contemporary architecture, addressing urban living challenges while promoting an ecological lifestyle.
To explore the full architectural plans, designs, and sections of the Living Structure, it is recommended that readers engage with the project's detailed presentation to gain deeper insights into its innovative architectural ideas and the integration of sustainable practices within urban environments.























