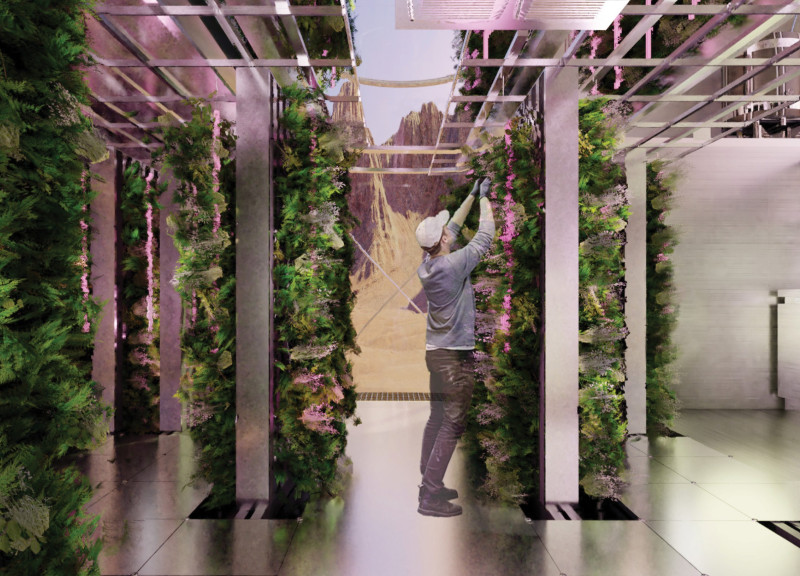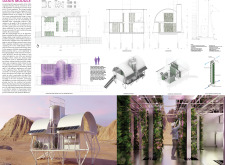5 key facts about this project
The architectural design of the Oasis Module is centered on the concept of a self-sustaining ecosystem that integrates food production with habitation. This approach redefines the way we perceive living environments, especially in areas prone to water scarcity. The project is not just a physical structure but a response to contemporary challenges, aiming to enhance urban sustainability while reducing reliance on external resources. Each aspect of the design has been meticulously thought out to maximize efficiency and functionality.
The overall layout of the Oasis Module is characterized by a functional arrangement that optimizes both living and growing spaces. The design integrates vertical gardens and advanced agricultural technologies such as hydroponics and aeroponics, which allow for efficient crop cultivation. This not only minimizes the land footprint but also significantly reduces water usage compared to traditional farming methods. By adopting such innovative agricultural solutions, the design directly addresses the needs of communities living in resource-limited areas.
Material selection plays a crucial role in the integrity and sustainability of the Oasis Module. The framework is primarily constructed from steel, providing durability and resilience against the harsh conditions typical of arid environments. Polycarbonate panels are used for roofing and walls, allowing natural light to penetrate the interior while offering insulation. The inclusion of photovoltaic panels underscores the project's commitment to renewable energy, utilizing solar power to meet the energy needs of the residents.
One of the unique design approaches of the Oasis Module is its bioclimatic architecture. This strategy optimizes natural ventilation and thermal mass, enhancing the indoor climate without relying heavily on mechanical systems. The design incorporates passive environmental control measures, ensuring a comfortable living space even in extreme weather conditions. Additionally, the modular nature of the project allows it to adapt to various contexts and user needs, promoting flexibility in urban planning.
The Oasis Module's intention extends beyond mere function; it is a catalyst for community engagement around food production. By fostering an environment where residents can actively participate in gardening and agriculture, the project nurtures a sense of community and shared responsibility. This aligns with broader goals of sustainability and resilience in urban settings, as it encourages people to cultivate their own food, thereby reducing food miles and promoting health.
In conclusion, the Oasis Module represents a thoughtful synthesis of architecture and sustainable practices. Its innovative design and material choices reflect an intelligent response to existing urban challenges while envisioning a future where living spaces are integrated with food production. For those interested in delving deeper into the architectural language of this project, including architectural plans and sections, I encourage a closer exploration of the detailed presentation. Understanding how these elements interplay within the design will provide further insights into the potential of architecture as a facilitator of sustainable living.























