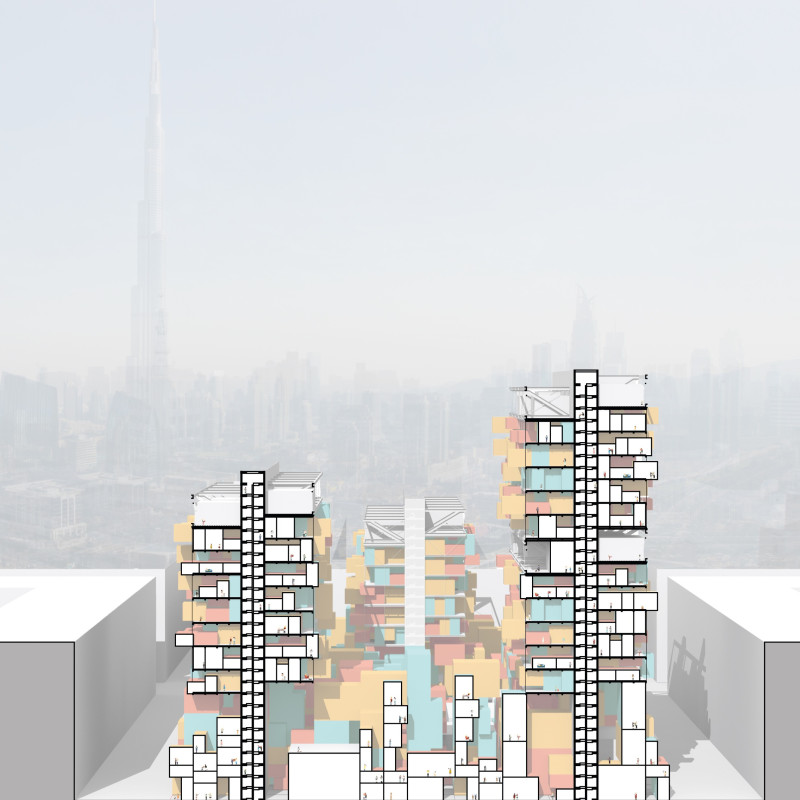5 key facts about this project
At its core, the design functions as a residential and communal hub, integrating living spaces, work environments, and green areas into a cohesive structure. The building is articulated through distinct modular units that offer adaptability, allowing spaces to be reconfigured based on the needs of the occupants. This modular approach not only enhances the functionality of the design but also addresses the varying lifestyles of residents in urban settings.
The project reflects a commitment to creating a balance between personal needs and collective living. Each unit is thoughtfully designed to incorporate natural light and green spaces, fostering an environment that prioritizes well-being. The architectural design encourages interaction among residents by incorporating communal areas, such as gardens and lounges, which are strategically placed throughout the structure.
Significant attention has been paid to the materials used in the construction of the building. Reinforced concrete provides a sturdy core while ensuring durability, and a steel framework offers the flexibility necessary for the unique modular design. Light wooden interiors add warmth to the living spaces and promote a sense of comfort, while an extensive use of glass in the facade serves multiple purposes. It maximizes natural light, minimizes energy consumption, and provides panoramic views of the surrounding urban landscape. The combination of these materials not only enhances the aesthetic appeal but also ensures that the structure meets contemporary environmental standards.
The project’s design philosophy is particularly noteworthy for its responsiveness to contemporary urban challenges. It presents a vision for the future of city living where spaces are not locked into a single function but are adaptable to a range of uses. This flexibility is essential in urban areas where the dynamics of life can change rapidly. The design encapsulates the importance of fostering community connections while allowing individuals to maintain their unique identities within a shared living environment.
Moreover, the integration of green spaces plays a crucial role in the project. By incorporating vertical gardens and communal outdoor areas, the architectural approach supports both ecological sustainability and the mental health of the residents. This integration promotes biodiversity within the urban fabric and challenges the traditional notions of high-rise buildings as purely vertical constructs devoid of natural elements.
Unique design approaches evident in this project include its emphasis on modularity, sustainability, and communal living. Each component of the design has been considered to ensure that the project is not only functional but also promotes interaction among residents. The result is a living environment that reflects the principles of modern architecture, serving as a blueprint for future developments in urban landscapes.
For those interested in exploring the intricacies of this architectural project further, reviewing elements such as architectural plans, architectural sections, and architectural designs will provide deeper insights into the innovative ideas that have shaped this endeavor. Engaging with these materials offers a chance to appreciate how thoughtful architecture can transform urban living and contribute to a collective future.


























