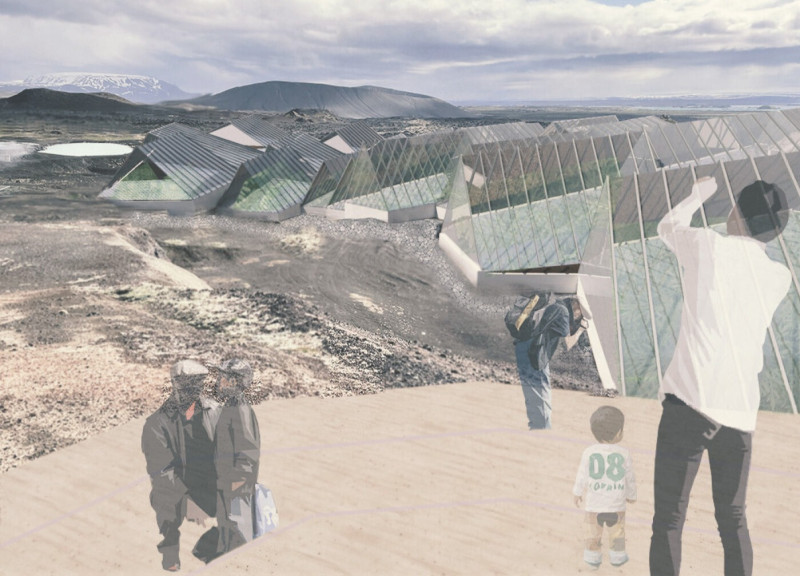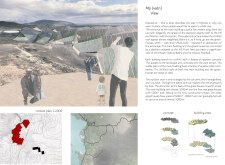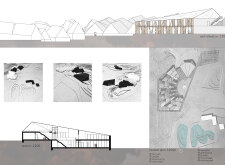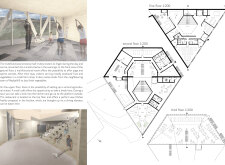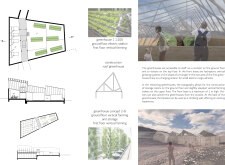5 key facts about this project
At its core, the project functions as a dynamic space that facilitates community interaction and education around sustainable practices. The architectural components are thoughtfully arranged in a staggered layout that follows the contours of the land. Each structure is elevated on a plinth, allowing for a minimalist footprint that respects the surrounding ecosystem while enhancing visibility and engagement with the landscape. The angular roof designs mirror the volcanic terrain, integrating seamlessly with Iceland's rugged beauty and creating a unique aesthetic identity. This connection to nature is further emphasized through the use of materials that complement the local environment.
The materiality of "Mý (vatn)" reflects a commitment to sustainability. The predominant use of recycled concrete not only reduces waste but also contributes to the durability of the structures amid the local climate conditions. Wooden posts-and-beams are featured prominently, adding warmth to the interiors while ensuring structural integrity. In addition, vitrified glass is utilized extensively in both the roofs and walls, maximizing natural light and offering uninterrupted views of the surrounding landscape. Steel is used for structural elements, providing necessary strength while maintaining an open, airy design.
In terms of functionality, the central building serves multiple purposes, with flexible spaces that can easily accommodate a variety of activities. The entrance hall can be transformed into a cinema, a yoga studio, or a gathering space for community events. This versatility encourages longer stays for visitors and enhances the sense of belonging within the community. Additionally, the ground floor houses a farm shop that promotes local produce, furthering the relationship between the facility and the regional agricultural community. This integration of a marketplace encourages local farmers to showcase and sell their crops, fostering a greater appreciation for sustainable agricultural practices.
The project also features greenhouse structures designed for hydroponic and vertical farming. These greenhouses not only serve as productive spaces but also as educational resources for the public. Each greenhouse has ample space and serves as a demonstration of innovative farming techniques, making it possible for visitors to learn about sustainable agriculture practices while enjoying their experience. The design includes vertical farming towers that optimize crop production while allowing for easy public accessibility.
What distinguishes "Mý (vatn)" is the unique conceptual approach it employs, merging architecture with environmental stewardship and community engagement. The facility does not merely exist within its environment but actively enhances and interacts with it. The emphasis on educational opportunities related to agriculture positions this project as a forward-thinking space that strives to connect people not only with nature but also with their local economy.
In examining the architectural plans, sections, designs, and innovative ideas behind "Mý (vatn)," readers will gain a comprehensive understanding of how thoughtful design can benefit both individuals and the community at large. The project's reflection of sustainable principles and community-driven space demonstrates architecture's potential to influence positive social and environmental outcomes. To explore the presentation of this project further and discover more valuable insights, readers are encouraged to look into the elements that define this contemporary architectural endeavor.


