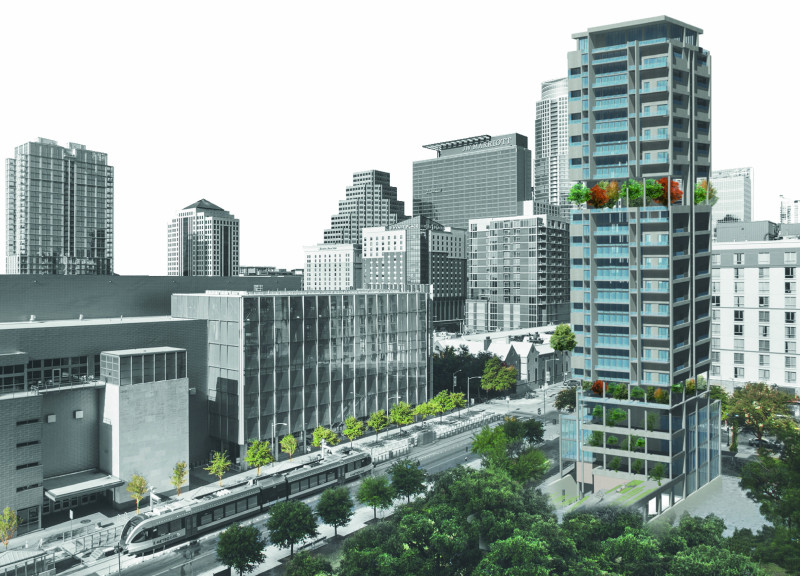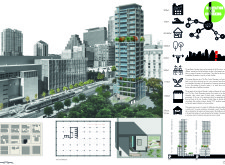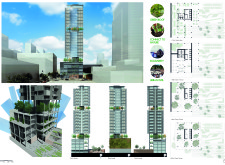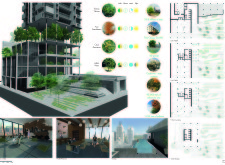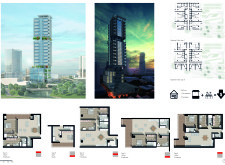5 key facts about this project
One of the most appealing aspects of the New Austin Skyscraper is its conscious representation of environmental stewardship. The design philosophy transcends traditional architectural boundaries by emphasizing a symbiotic relationship between nature and architecture. This is achieved through the innovative integration of green spaces at multiple levels of the structure, including landscaped terraces and a dynamic green roof. These features not only enhance the aesthetic quality of the skyscraper but also provide essential habitats for local fauna and support biodiversity within the urban environment.
The building's function is remarkably multifaceted. It includes residential units, coworking spaces, and communal amenities, aiming to cater to a diverse demographic, from young professionals to families. The carefully detailed floor plans reveal a thoughtful arrangement that promotes social interaction while ensuring privacy. Each residential apartment type—from compact studios to larger multi-bedroom units—is designed to enhance livability and comfort, fostering an inviting community atmosphere.
Materiality plays a significant role in the architectural design of this skyscraper. A combination of high-performance glass, reinforced concrete, and structural steel is utilized to craft a façade that balances transparency and structural strength. The extensive use of glass allows for ample natural light to permeate the interiors, while also providing remarkable sightlines of the surrounding skyline. This design decision contributes to an overall sense of openness and connection to the urban landscape outside.
Another unique aspect of the New Austin Skyscraper is its commitment to sustainable living through the inclusion of vertical farming systems. This innovative feature not only serves practical purposes by supplying food but also acts as an educational tool, promoting awareness and engagement around urban agriculture. The project's landscape architecture integrates native plant species, which are not only suited to the local climate but also help in conserving water and reducing maintenance costs.
In addition, the architectural design is enhanced through its thoughtful approach to transportation. By situating the building in close proximity to various public transport options, the design promotes eco-friendly commuting and minimizes reliance on personal vehicles. This focus on accessibility is a critical component in cultivating a sustainable lifestyle, aligning with the broader environmental goals of the project.
The New Austin Skyscraper exemplifies contemporary architectural ideas that prioritize not just the edifice itself, but the lives and interactions of its inhabitants. Its unique design approaches combine to create a functional, engaging, and sustainable living space that not only serves the residents but also contributes positively to the urban environment.
For those interested in exploring this project further, a presentation is available that details architectural plans, sections, designs, and other architectural ideas that contribute to the overall vision of the New Austin Skyscraper. This in-depth insight will provide a richer understanding of how architecture can effectively address the needs of modern urban life while remaining environmentally conscious.


