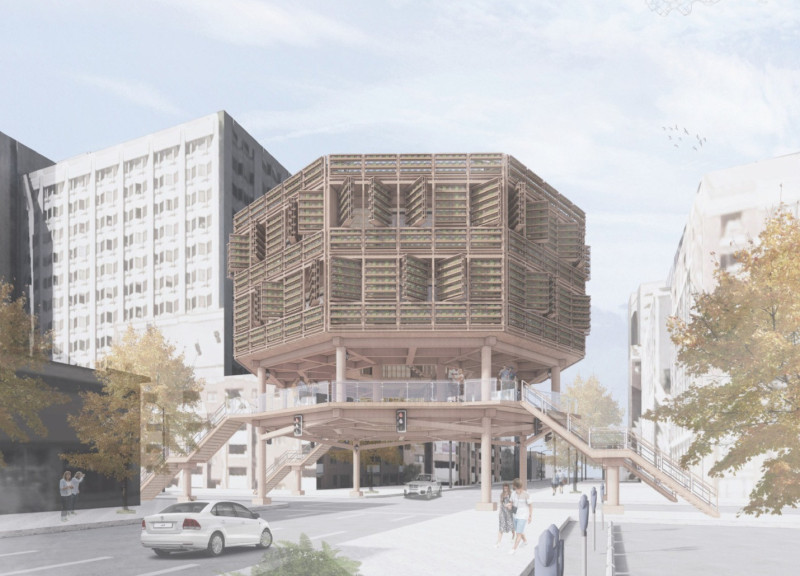5 key facts about this project
The design integrates various housing types, ensuring adaptability and sustainability. The octagonal structure enhances circulation and fosters a sense of openness. The building is elevated on columns, creating space for pedestrian paths underneath, thus contributing to urban livability by allowing for outdoor interactions and green spaces.
Unique Design Approaches
What sets "Living on Intersections" apart from typical housing projects is its innovative integration of vertical farming into the building's facade. This feature not only allows for resident participation in urban agriculture but also enhances the aesthetic appeal of the structure while contributing to environmental sustainability. The farming facade serves as both a functional and visual aspect of the building, promoting self-sufficiency among residents.
Additionally, the use of Cross-Laminated Timber (CLT) as the primary construction material highlights a commitment to sustainable architecture. CLT offers structural efficiency while reducing the carbon footprint associated with traditional construction materials. The modular approach allows for flexibility in unit design, accommodating diverse household sizes, which is essential in an ever-changing urban demographic.
Utilization of Public and Private Spaces
The project also emphasizes the importance of public spaces within residential areas. The design incorporates rooftop gardens and accessible outdoor spaces, encouraging community engagement and social interaction among residents. This focus on usability is essential for mental well-being and fosters a cohesive community atmosphere.
The architectural plans include one-bedroom units designed for individual inhabitants and two- or three-bedroom units suitable for families or shared living arrangements. This mix of private and communal spaces ensures a balance between personal privacy and community connectivity.
For those interested in understanding the architectural details of "Living on Intersections," exploring its architectural plans, architectural sections, and innovative architectural designs will provide deeper insights into the project’s layout and functionality. The integration of unique architectural ideas transforms the conventional understanding of urban housing, contributing to a more sustainable and community-focused living environment.























