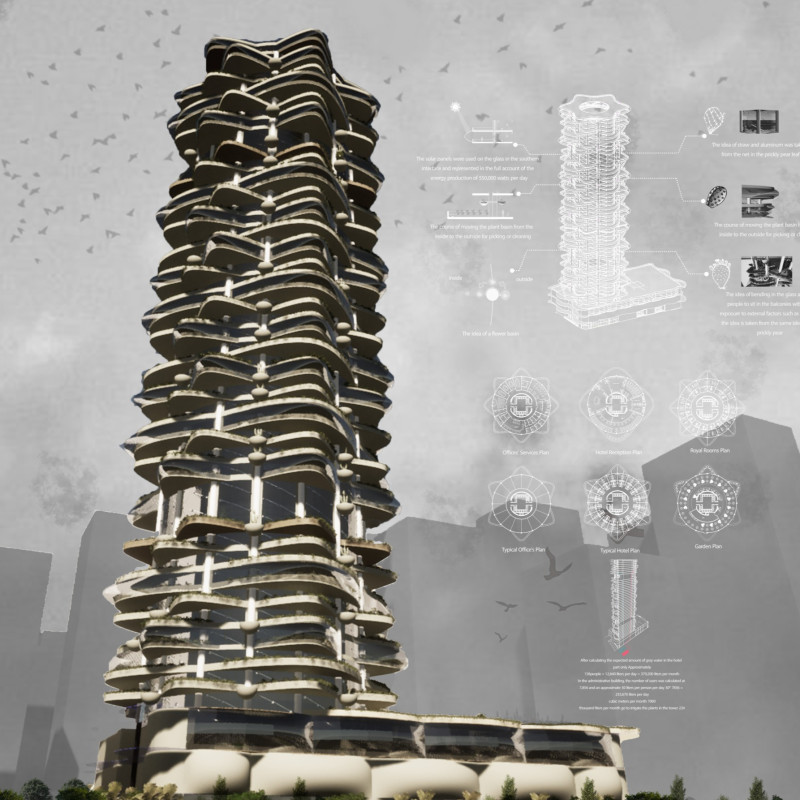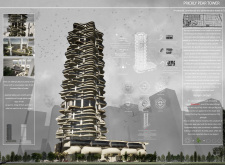5 key facts about this project
This architectural design seeks to address the growing needs of Taif as it develops into a notable tourist and commercial hub under the auspices of Saudi Vision 2030. The project utilizes a design concept inspired by the local flora, particularly the prickly pear cactus, which is emblematic of Taif’s agricultural heritage. By incorporating elements of nature into its design, the Prickly Pear Tower enhances the local identity while prioritizing sustainability and ecological awareness.
The functionality of the building is intricately designed to accommodate a variety of spaces. The tower not only provides residential units but also includes commercial areas that cater to businesses and public services, thus fostering a vibrant community atmosphere. Within the tower, residents and visitors will find communal gardens, recreational spaces, and integrated vertical farming systems where approximately 3,500 prickly pear plants flourish. This unique approach to urban farming not only adds to the aesthetic value of the project but also promotes local agriculture, enabling residents to engage with their food sources.
The architectural design features a slender, twisting form that reflects the organic characteristics of the prickly pear plant. The building's elevation includes a series of terrace-like balconies that open up to the surroundings, creating outdoor spaces that encourage interaction with the natural environment. The integration of glass facades allows for abundant natural light to flow into the interior spaces while offering sweeping views of the rich landscape that characterizes Taif. This thoughtful design contributes to an overall feeling of openness and connectivity, encouraging occupants to appreciate both their living spaces and the natural beauty outside.
Materiality plays a crucial role in the Prickly Pear Tower’s architectural expression. The structure employs reinforced concrete for its main framework, providing durability and strength that support the building's height and twisted geometry. The use of locally sourced stone enhances the region's cultural identity while optimizing thermal efficiency, reducing energy consumption through passive cooling techniques. Additionally, the project embraces green materials, further underscoring its commitment to sustainability.
A particularly noteworthy aspect of the tower is its innovative approach to sustainability. By implementing water-efficient systems and facilitating rainwater harvesting alongside greywater recycling, the design minimizes water consumption. The projected monthly need of 224,000 liters is carefully managed through these systems, reinforcing the project's environmental focus. The integration of living elements within the tower elevates its functionality, emphasizing the importance of ecological preservation in urban settings.
Moreover, the Prickly Pear Tower promotes community interaction and engagement through its design. By creating spaces that encourage socialization, the project seeks to establish a sense of belonging among residents and visitors alike. This emphasis on community within an urban structure represents a significant shift in contemporary architectural practices and reflects a broader trend toward creating inclusive environments.
In essence, the Prickly Pear Tower signifies a modern architectural response to urbanization while rooted in cultural and environmental contexts. Its integration of biophilic design, community spaces, and sustainable practices positions it as a valuable addition to Taif’s evolving urban landscape. For those interested in exploring the intricate details of this project further, including architectural plans, sections, and designs, it is encouraged to delve into the presentation of this remarkable architectural endeavor. The Prickly Pear Tower not only exemplifies innovative design solutions but also stands as a testament to the possibilities of integrating nature within urban living spaces.























