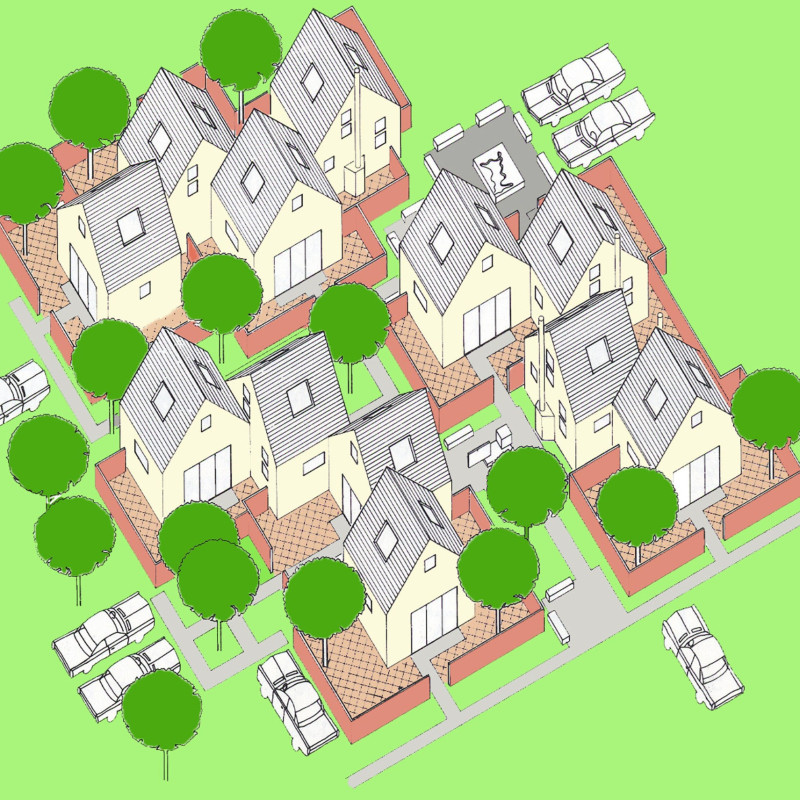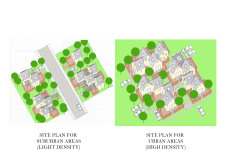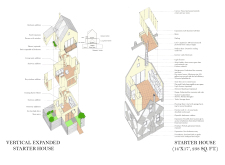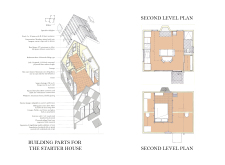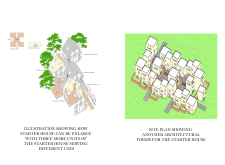5 key facts about this project
At its core, the Starter House represents a new approach to affordable housing. It acknowledges the importance of providing not just shelter but also a sense of community and belonging. This project finds balance in its function by offering a compact yet efficient living space that can grow and adapt to the residents' evolving needs. The thoughtful organization of the floor plan allows for maximum utilization of space while ensuring comfort and accessibility. With dimensions of 14’ x 17’ and a total area of 238 square feet, every inch is designed with purpose, accommodating essential living functions such as sleeping, cooking, and leisure.
The architectural design incorporates various unique features that distinguish it from typical housing models. One of these is the emphasis on adaptability, allowing residents to modify and expand their living spaces over time. This could involve the addition of extra rooms or alterations to existing layouts, making the Starter House not just a place to live, but a long-term investment that evolves with its inhabitants. This adaptability plays a crucial role in promoting sustainability, as it eliminates the need for new construction and reduces material waste.
In terms of materiality, the project showcases a careful selection of sustainable building materials that contribute to both the durability and aesthetic appeal of the structure. The use of sheetrock, 2” x 4” wood studs, and plywood sheathing offers a reliable and affordable framework, while R-30 insulation ensures thermal efficiency. For visual and functional qualities, the incorporation of aluminum-framed double-glazed windows facilitates energy savings and enhances natural light throughout the living spaces. These materials not only enhance the project’s durability but emphasize a commitment to eco-friendly practices in architecture.
Landscaping elements play an important role in the overall design of the Starter House. The integration of green spaces surrounding the dwellings fosters a natural environment that invites residents outside, encouraging social interactions and community bonding. The outdoor areas, including patios and community spaces, provide opportunities for relaxation and recreation, promoting a balanced lifestyle that emphasizes both indoor and outdoor living. Such design choices reflect an understanding of how space influences social dynamics, contributing to a greater sense of community.
Unique design approaches in the Starter House extend to the thoughtful arrangement of both suburban and urban configurations. The suburban plan features a gentle layout that promotes tranquility and connection to nature, while the urban scheme maximizes land use, showcasing how efficient design can accommodate higher densities without compromising quality of life. This flexibility illustrates the project’s broad applicability, making it a model for diverse environments.
In addition, the architectural plans of the Starter House utilize open and modular design principles that facilitate natural flow and adaptability. The consideration of vertical expansions allows for multi-level living, offering practical solutions for smaller lots, which is becoming increasingly relevant in urban areas. By allowing residents to configure their spaces based on personal preferences, the project underscores a modern approach to residential architecture where individuality thrives within a communal setting.
Overall, the Starter House project is a sophisticated representation of thoughtful architectural design that prioritizes community, adaptability, and sustainability. This project serves as an insightful example of how architecture can effectively respond to current housing demands while fostering social interaction and environmental consciousness. For those interested in exploring the intricacies of this architectural endeavor, the architectural plans, sections, and overall designs provide valuable insights into the innovative ideas shaping this project. Endeavor to delve deeper into the project presentation to appreciate the thoughtful design elements that contribute to its success.


