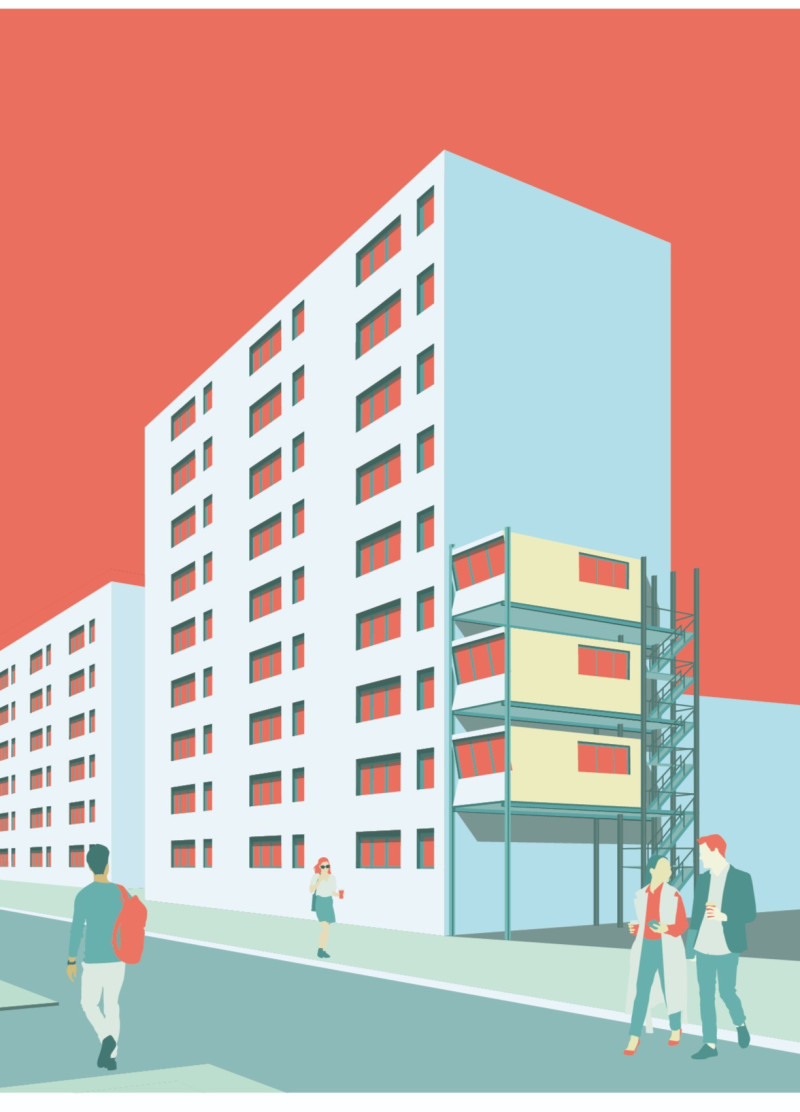5 key facts about this project
This project embodies the concept of parasitic architecture, where new living spaces coexist harmoniously with existing developments without compromising their structural integrity or aesthetic value. The design functions as a response to the spatial limitations faced in densely populated areas, providing essential living and workspace solutions that cater to the evolving needs of modern society. It reflects a growing understanding that urban environments demand flexible and sustainable approaches to provide adequate housing and shared resources.
The architectural design features several important elements that contribute to its overall effectiveness and appeal. The structure is primarily composed of fiber cement siding, which offers durability and low maintenance. This material choice is essential for urban settings, where longevity and resilience are crucial. Additionally, wooden construction techniques provide a lightweight alternative, facilitating easier installation and a smaller ecological footprint. The integration of photovoltaic panels demonstrates a commitment to sustainability, allowing residents to harness renewable energy while reducing their environmental impact.
Internally, the Parasite House embraces functionality with a layout designed for flexibility. The living spaces are adaptable to various family structures and lifestyles, accommodating both individuals and communities. Dual-purpose spaces serve as multifunctional areas, allowing residents to utilize their homes for both living and working. This reflects an increasing trend towards remote work and the demand for home offices, creating a seamless blend of domestic and professional life. The presence of large windows in the design ensures ample natural light, fostering a sense of connectivity with the environment and enhancing the living experience.
One of the unique design approaches of the Parasite House is its emphasis on verticality, as it ascends alongside existing Plattenbau buildings. This strategy not only maximizes the use of available space but also promotes a dialogue between the historic architectural context and contemporary needs. The integration of a rainwater reservoir underscores the project's sustainability ethos, promoting water conservation and enhancing the overall resilience of the building.
The Parasite House is more than just a practical solution to housing shortages; it represents an architectural philosophy that challenges conventional methods and fosters innovation in urban design. By creating a dialogue with existing structures, it encourages community engagement and interaction, enhancing the social fabric of the neighborhood while preserving its historical significance. This thoughtful blend of old and new in architecture serves as a model for future developments that seek to address similar challenges in urban settings.
As you explore the intricacies of the Parasite House, take the opportunity to examine the architectural plans, sections, and overall design elements to gain a deeper understanding of the concepts driving this project. The careful consideration of materiality, spatial organization, and sustainability reflects broader architectural ideas that are increasingly relevant in contemporary discourse. Engage with this project presentation to discover how the Parasite House contributes meaningfully to the evolving narrative of urban living and architectural innovation.























