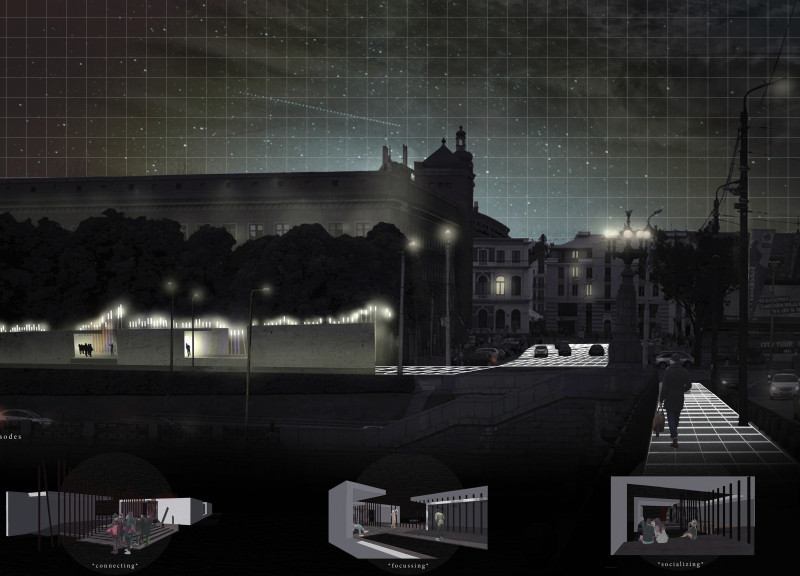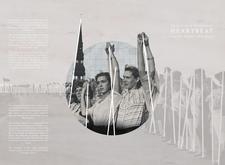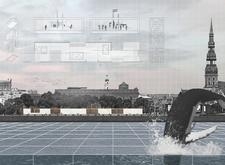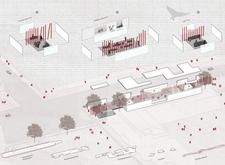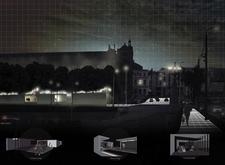5 key facts about this project
The design emphasizes the theme of unity, resonating with the spirit of the protests it commemorates. At its core, the architectural composition consists of a linear podium that stretches across the site, symbolizing the continuous connection among individuals standing together. This podium serves as the primary gathering place, facilitating various community activities and public events. Its elongated form provides a sense of flow and movement, guiding visitors through the memorial experience while concurrently framing views of the historic cityscape.
Vertical elements rise from the podium, designed to reflect the gesture of raised arms, which evokes the peaceful stance of the protestors during the Baltic Way. These slender poles not only enhance the memorial’s symbolic narrative but also help define the verticality of the space, providing a rhythmic quality that invites exploration. The arrangement of these elements creates a dialogue with the surrounding environment, ensuring that the memorial harmonizes with Riga's architectural context while standing as a distinct marker of historical significance.
Another key aspect of the Baltic Way Memorial is the inclusion of temporary pavilions designed for multifunctional use. These structures can accommodate exhibitions, food outlets, and community events, showcasing a flexible design approach that adapts to varying needs and demands. The use of materials such as concrete, steel, glass, and wood in these pavilions contributes to both aesthetic appeal and functionality. The incorporation of glass facades promotes transparency and encourages visual connections with the surrounding public realm, allowing visitors to feel integrated within the urban fabric even as they engage with the memorial.
The landscape design surrounding the memorial enhances its use as a public space. Incorporating greenery, pathways, and seating areas, the project fosters an inviting environment for visitors to gather, contemplate, and connect with one another. This emphasis on landscape architecture not only supports ecological sustainability but also enriches the user experience, creating an approachable and inclusive atmosphere.
In terms of design methodology, the Baltic Way Memorial stands out for its emphasis on participatory architecture. The project engages the community by not only commemorating an important historical event but also inviting ongoing interaction. This approach ensures that the space remains relevant, continually fostering dialogue about history, memory, and identity. The design reflects a contemporary understanding of public space, where architecture functions as a facilitator of community engagement rather than merely as a physical artifact.
The Baltic Way Memorial, "Heartbeat," exemplifies thoughtfulness in both architectural design and cultural representation. By thoughtfully integrating historical narrative with modern landscape principles and functional public spaces, the project serves as a vital hub for remembrance and community interaction. To explore the intricacies of this architectural design further, including architectural plans, sections, and innovative ideas, readers are encouraged to delve deeper into the project presentation for a comprehensive understanding of its design and impact.


