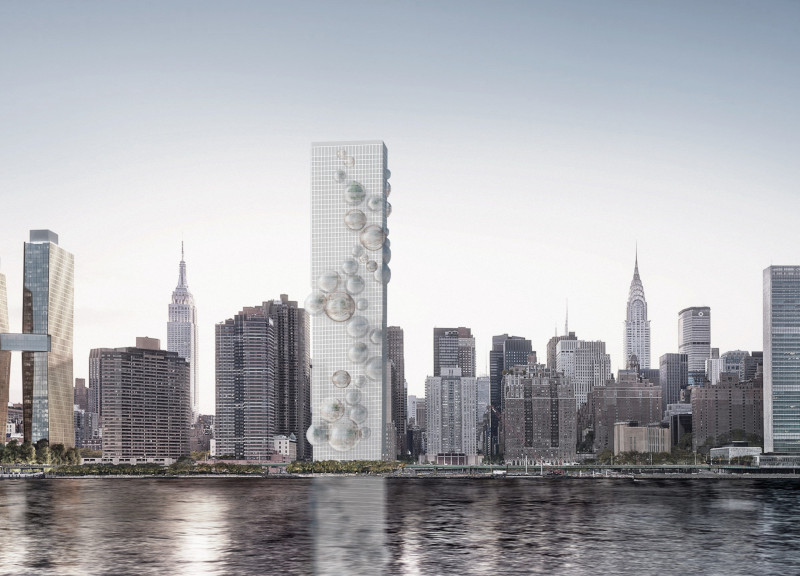5 key facts about this project
The Green Bubbles Skyscraper serves multiple functions, including office spaces and communal areas. The design prioritizes flexibility and collaboration within the workplace, creating an environment conducive to productivity while also promoting a strong sense of community. Each floor is carefully laid out to optimize space and encourage interaction among occupants. The incorporation of shared spaces, such as meeting rooms and lounges within the distinctive green bubbles, underscores the idea that urban living can be enhanced by the presence of nature, ultimately improving the daily experiences of those who work within the building.
At the core of the Green Bubbles Skyscraper is its innovative structure, which combines reinforced concrete with glass glazing. The concrete frame provides resilience and support for the overall design, establishing a stable foundation for the building's vertical ambitions. The extensive use of glass allows natural light to permeate the interior, creating bright, airy workspaces that minimize the reliance on artificial lighting. This seamless connection between indoors and outdoors not only improves the aesthetic appeal but also enhances the health and well-being of the building's occupants.
The defining feature of this project is the incorporation of "green bubbles" that protrude from the building facade. These spherical extensions are designed to host vegetation, transforming the exterior into a vibrant green ecosystem. The green bubbles act as modular garden spaces, bringing parks and nature into the urban fabric while promoting biodiversity. The carefully designed transparent structure surrounding these bubbles allows for interaction with various plants and trees, creating a refreshing microclimate that counters the concrete jungle surrounding the building.
Moreover, the modularity of the green bubbles affirms their adaptability. They could potentially be affixed to existing structures, providing a practical solution for integrating green spaces into older urban environments that may lack this essential aspect. This approach not only enhances the visual allure of the skyline but also encourages a sustainable lifestyle through urban agriculture and greenery. The project emphasizes that contemporary architecture can move away from the purely functional to embrace an ecological ethos, showing that urban living can coexist with nature in meaningful ways.
The thoughtful arrangement of spaces within the Green Bubbles Skyscraper is one of its standout characteristics. On the ground floor, an inviting lobby area features retail and dining options, creating a welcoming entrance that seamlessly integrates the building with the street. This incorporation of commercial spaces adds vitality to the urban experience, encouraging foot traffic and social interaction. Higher floors contain office spaces that alternate with the green bubbles, reinforcing the connection between work and nature. Such design invites scents and sights of greenery into the work environment, promoting relaxation and creativity.
Utilizing a biophilic design philosophy, the Green Bubbles Skyscraper embodies a more profound understanding of human-environment relationships, fostering a sense of connection to the natural world. This contemporary architecture not only meets the functional requirements of urban life but also offers a sanctuary for occupants amidst the hustle and bustle of city living. As urban planners and architects continue to grapple with the implications of rising urbanization, the lessons learned from the Green Bubbles Skyscraper might serve as a model for future projects that prioritize the integration of nature within the built environment.
For those interested in exploring the nuances of this architectural project further, the presentation includes detailed architectural plans, sections, and design insights that shed light on the innovative approaches taken in this endeavor. By examining these elements, one can gain a deeper appreciation for how the architectural ideas manifest into a tangible building that represents a harmonious balance of modernity and nature.


























