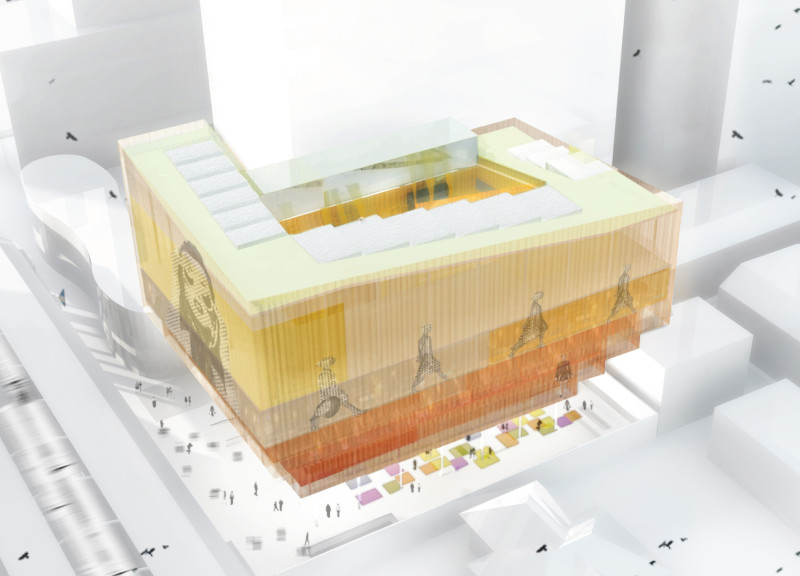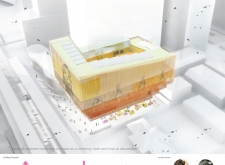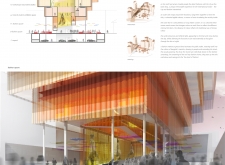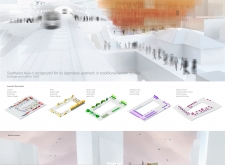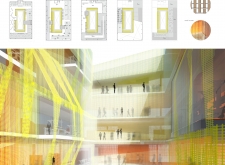5 key facts about this project
The project signifies a renewed focus on the rich textile heritage of the region, establishing itself as a crucial node in this urban landscape. It is designed to cater to various functions, from housing exhibitions and commercial activities to educational and social gatherings, thereby fostering an environment conducive to collaboration and innovation in the fashion industry.
One of the notable characteristics of the design is its configuration as a vertical courtyard. This layout prompts a seamless flow of movement while allowing natural light to permeate the building. The central plaza, known as Fashion Square, invites diverse activities like public exhibitions and performances, acting as an anchor point that draws visitors into the space. Complementing this are the dedicated spaces for fashion displays, a library, and culinary offerings that enhance the hub's role as an all-encompassing cultural experience.
Materiality plays a crucial role in the project. The choice of bamboo as a primary structural element reflects a commitment to sustainability while connecting the building to the region's traditions in crafting. The woven silk utilized in the interiors speaks to the local craftsmanship, creating an atmosphere that feels both intimate and sophisticated. The external façade, featuring mesh screens, not only serves to filter light and enhance ventilation but also creates a dynamic interaction with the surrounding environment, shifting in appearance depending on the time of day and user engagement.
The design approach taken in this project stands out in its ambition to connect historical context with modern urban practices. The building employs visual and physical connectivity, allowing spaces to feel unified rather than isolated. This interconnectedness is amplified through layering strategies that enhance the sense of community within the hub, supporting the array of functions it accommodates.
Furthermore, the unique design reflects concept-driven ideas that prioritize flexibility. Different sections of the hub can adapt to a variety of events, from fashion shows to workshops, thus enhancing the functionality of the space. The incorporation of color gradients on the building’s skin also contributes to its identity, mirroring the vibrant life of Bangkok while signifying the creative heartbeat of fashion.
In exploring "Bangkok: I Am Fashion Hub," one can observe how architecture can articulate cultural narratives and foster community engagement. Encouraging a deeper understanding of architectural design, interested readers should delve into the architectural plans, sections, and other design elements that illustrate the carefully considered spatial relationships and the overall vision of this project. By examining these components, one gains invaluable insight into how architecture can effectively celebrate and promote a rich cultural heritage within the contemporary urban context.


