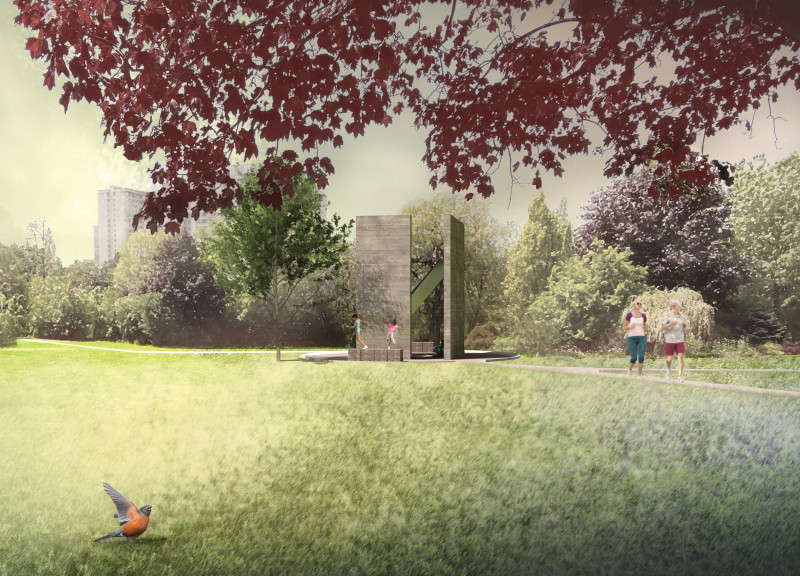5 key facts about this project
At its heart, this design represents a space for contemplation, aimed at fostering understanding of traumatic histories through architectural form. It provides visitors with a meaningful experience, encouraging them to consider questions of survival and resilience amidst adversity. The phrase "Is it green there now?" invites reflection on whether healing has taken place within the context of historical suffering and trauma, paralleling the transformation of the site into a haven for renewal and growth.
The architectural layout and spatial organization are carefully crafted to facilitate a non-linear exploration of the memorial’s themes. Visitors traverse through gently delineated pathways that connect significant elements of the site while allowing for personal reflection and interaction. At the core of this design lies a prominent memorial centerpiece, distinguished by its two large, vertical concrete panels that rise from the ground. These panels frame the sky and foster dialogue between the visitor and the expansive landscape, creating a sense of openness and connection to the surroundings.
Materiality plays a vital role in conveying the project’s intentions. The board formed concrete utilized in the main structure not only communicates strength and permanence but also serves as a tactile reminder of the past. Its raw texture contrasts with the softer elements of the landscape, allowing visitors to engage with the duality of human experience—both grief and healing. Additionally, the use of semi-gloss stainless steel is significant, as its reflective properties create dynamic interactions with light, symbolizing clarity and hope amid darkness.
The integration of grass into the design is a crucial element that embodies themes of life and renewal. The grid of grass signifies a return to vitality, inviting interaction as it changes with the seasons. This interplay between nature and architecture underscores the project’s intention to create a living memorial that evolves over time, representing ongoing healing processes within both landscape and memory.
Unique design approaches emerge through the memorial’s dynamic spatial experience. The structure’s form manipulates light and shadow, enhancing emotional engagement by allowing varying perceptions based on the time of day and the visitor’s movement throughout the space. This dialogic relationship between the environment and the visitor is integral to the architectural experience, encouraging a multi-faceted interaction with the memorial's meaning.
The diagonal cut through the prominent structure serves as a symbolic gesture that suggests both an opening and transition, embodying the process of healing and the potential for new beginnings. In this way, the architectural design transcends traditional memorial aesthetics, allowing for a nuanced interpretation that resonates with visitors on deeper emotional levels.
Through its comprehensive architectural plans, sections, and integrated designs, the project as a whole encourages exploration. The architectural ideas articulated within "Is It Green There Now" inspire visitors to actively engage with the complexities of memory, loss, and regeneration. The project presents an opportunity for reflection in a thoughtfully curated environment, making it a significant contribution to contemporary architectural discourse on memorialization and the role of space in the act of remembrance.
Readers interested in further understanding the project are encouraged to explore the architectural plans and designs, as well as the overall layout and interaction of architectural sections. Such insights will enhance appreciation for how this project captures essential elements of healing and dialogue within its architectural framework.

























