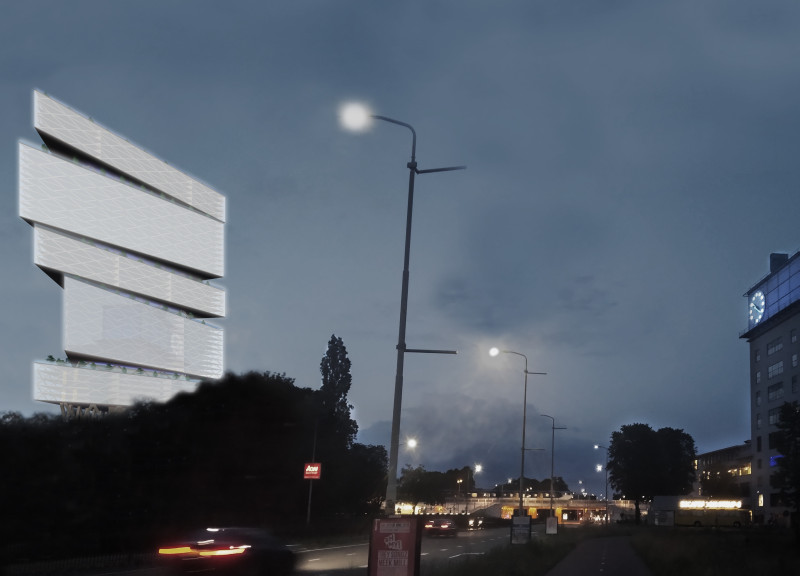5 key facts about this project
The primary function of the Truss Tower is to accommodate executive offices, public facilities, and retail spaces. The architectural composition includes approximately 60,000 square meters dedicated to office spaces, 15,000 square meters for public amenities, and a retail area designed to enhance street-level engagement. Additionally, the building features 10,000 square meters for parking, ensuring accessibility. The design emphasizes vertical circulation to improve movement throughout the structure.
Unique Design Approaches
The distinctive tiered arrangement of the Truss Tower not only offers structural stability but also creates various outdoor spaces that can be utilized for recreational purposes. This approach facilitates interactions among occupants and visitors, allowing for a blend of private and communal experiences. The integration of green spaces along each tier contributes to both aesthetic appeal and environmental sustainability, providing a counter to the urban heat and fostering biodiversity.
The use of materials such as cross-laminated timber, reinforced concrete, glass, and solar panels highlights a commitment to sustainability and energy efficiency. This combination not only enhances the building's structural integrity but also enables it to produce energy through the incorporated solar panel technology. The transparent glass façade ensures ample natural light while offering visual connections to the surrounding environment.
Architectural Details and Elements
The architectural design of the Truss Tower prominently features a metal truss structure that provides visual interest and structural support. The building’s layered design is crucial for maintaining stability and improving its overall aesthetic. Each functional area is designed thoughtfully to ensure seamless usability and accessibility.
The proximity to the Strip-S train station enhances connectivity and emphasizes the project’s integration into the urban fabric of Eindhoven. By facilitating pedestrian flow and promoting accessibility, the Truss Tower stands as a model for contemporary architectural practice that values sustainability and community engagement.
For a more in-depth understanding of the Truss Tower project, interested readers are encouraged to explore the architectural plans, architectural sections, and architectural ideas presented in the project's presentation. These resources provide detailed insights into the innovative design approaches that define this architectural endeavor.


























