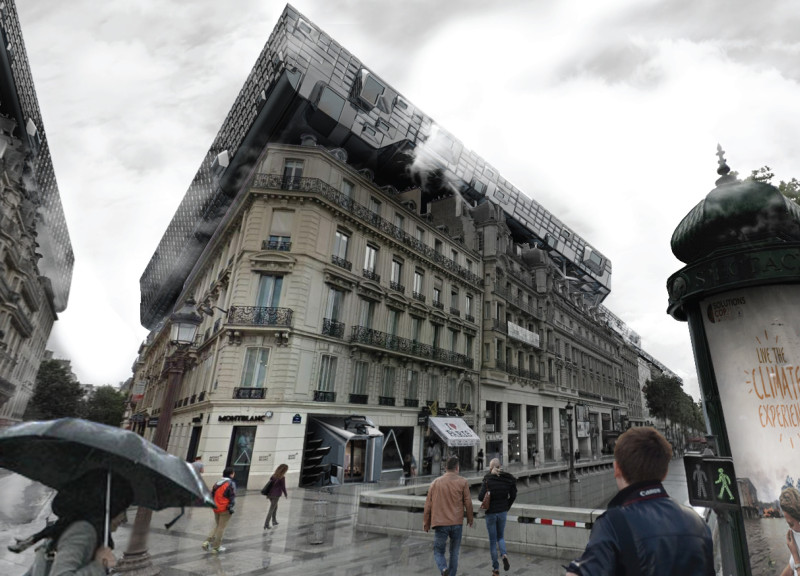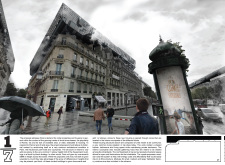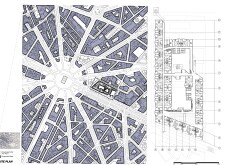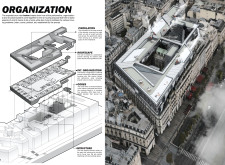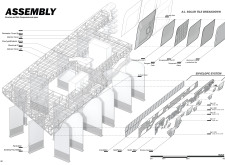5 key facts about this project
Functionally, this architectural project addresses the critical need for viable housing solutions amidst a landscape increasingly strained by population growth and tourism. The design incorporates apartments built for communal living, where shared amenities, such as kitchens, bathrooms, and recreational areas, foster a sense of community among its residents. This approach contrasts with typical private dwelling models, promoting social interaction and shared experiences in urban living.
The architectural design focuses on optimizing limited urban space by introducing a vertical component to the residential units. The design gracefully rises above the conventional seven-story limit characteristic of the Haussmann buildings, thus increasing density while maintaining harmony with the surrounding structures. The unique use of vertical expansion challenges conventional perceptions of space in urban environments, demonstrating that effective design can facilitate greater occupancy without diminishing the historical integrity of the neighborhood.
A notable and unique aspect of this project is its use of modern materials alongside traditional architectural elements. The combination of aluminum for the exterior cladding, glass for natural lighting, and concrete for structural stability represents a balanced approach to materiality. Together, they ensure durability and sustainability. Moreover, the incorporation of wood in the interior adds warmth and a tactile quality that makes the living spaces inviting.
The roof design is another critical element of the project, featuring a distinct subtractive approach that creates communal outdoor spaces. These terraces not only offer essential areas for relaxation and social activities but also integrate greenery into the urban fabric. This focus on shared outdoor areas enhances the quality of life for residents, encouraging a connection with nature in an otherwise densely built city.
The internal organization of the building has been carefully crafted to promote circulation and accessibility. Multiple cores provide efficient vertical movement, accommodating residents’ varied needs while emphasizing community engagement through open stairwells and inviting public spaces. The integration of interior courtyards serves as a central gathering point, nurturing a sense of belonging that is often absent in traditional urban settings.
A significant feature of this architectural design is its adaptability. By employing a modular approach, the project anticipates future changes in the urban landscape. This flexibility not only allows for the adjustment of spaces according to demographic shifts but also serves as a template for future developments that must respond effectively to evolving city dynamics.
Overall, this architectural project encapsulates a comprehensive understanding of contemporary urban challenges while honoring the unique heritage of Paris. By innovatively expanding the existing residential options without compromising the historic characteristics of the area, the design emerges as a relevant solution in today’s housing crisis. Readers interested in exploring the comprehensive details of the project, including architectural plans, sections, and design specifics, are encouraged to delve deeper into the architectural presentation to gain a more thorough understanding of this sophisticated approach to urban living.


