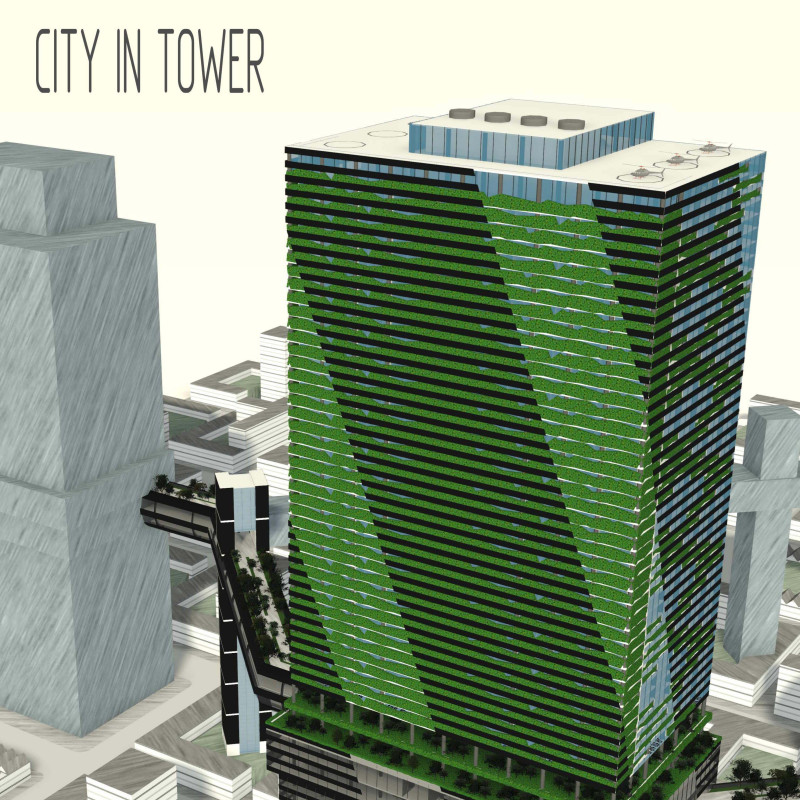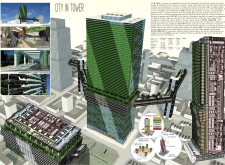5 key facts about this project
At its core, the "City in Tower" project embodies the concept of a multi-functional urban ecosystem. This is achieved through its thoughtful integration of diverse spaces that cater to daily life. Walking through the design, one will notice a seamless flow between residential areas, office spaces, and social hubs, encouraging a blend of interactions between different user groups. The architecture is not merely a shelter; it becomes a platform for social engagement and community building, vital in today’s fast-paced urban environments.
The tower incorporates essential features such as green terraces and landscaped areas, providing vital green spaces that enhance the overall quality of urban living. These outdoor spaces are not only aesthetically pleasing but also contribute to the well-being of residents by offering leisure areas for relaxation and social gatherings. The use of living facades, complete with vegetation, underlines a commitment to sustainability by promoting biodiversity and improving air quality, making these features functional as well as visually appealing.
Materiality plays a critical role in the "City in Tower" design. The use of reinforced concrete provides the necessary structural integrity, while expansive glass elements offer unobstructed views and abundant natural light, creating a connection between the indoors and the surrounding urban environment. Steel is employed for vital structural connections, especially in the design of bridges that link different sections of the tower, reinforcing both stability and visual continuity. This thoughtful material selection enhances the project's durability and embeds a sense of modernity that reflects urban life.
The design also prioritizes energy efficiency through the incorporation of renewable energy technologies, such as solar panels and geothermal heating systems. These elements contribute to the tower's environmental performance, reducing its carbon footprint and operational costs while setting a precedent for sustainable urban design.
Unique design approaches are evident in the implementation of smart technologies throughout the project. These innovations facilitate an integrated living experience, allowing residents to optimize their environments and manage their resources efficiently. Features such as smart elevators and automated environmental controls enhance the overall functionality of the building, making daily life more convenient and user-friendly.
Safety and accessibility are also central tenets of the "City in Tower" project. The architecture adheres to modern safety standards and incorporates universal design principles, ensuring that all users, regardless of physical ability, can navigate the space with ease. This focus on inclusivity makes it a welcoming environment for everyone, further aligning with the project’s goals of fostering community.
Ultimately, the "City in Tower" stands as a demonstration of how urban architecture can evolve to meet contemporary needs. Its design thoughtfully balances form and function, meticulously addressing urbanization challenges while enhancing the quality of life for its residents. For those interested in delving deeper into the architectural plans, sections, and various design ideas that shaped this project, an exploration of the detailed presentation will provide valuable insights and a comprehensive understanding of its multifaceted approach to contemporary urban living.























