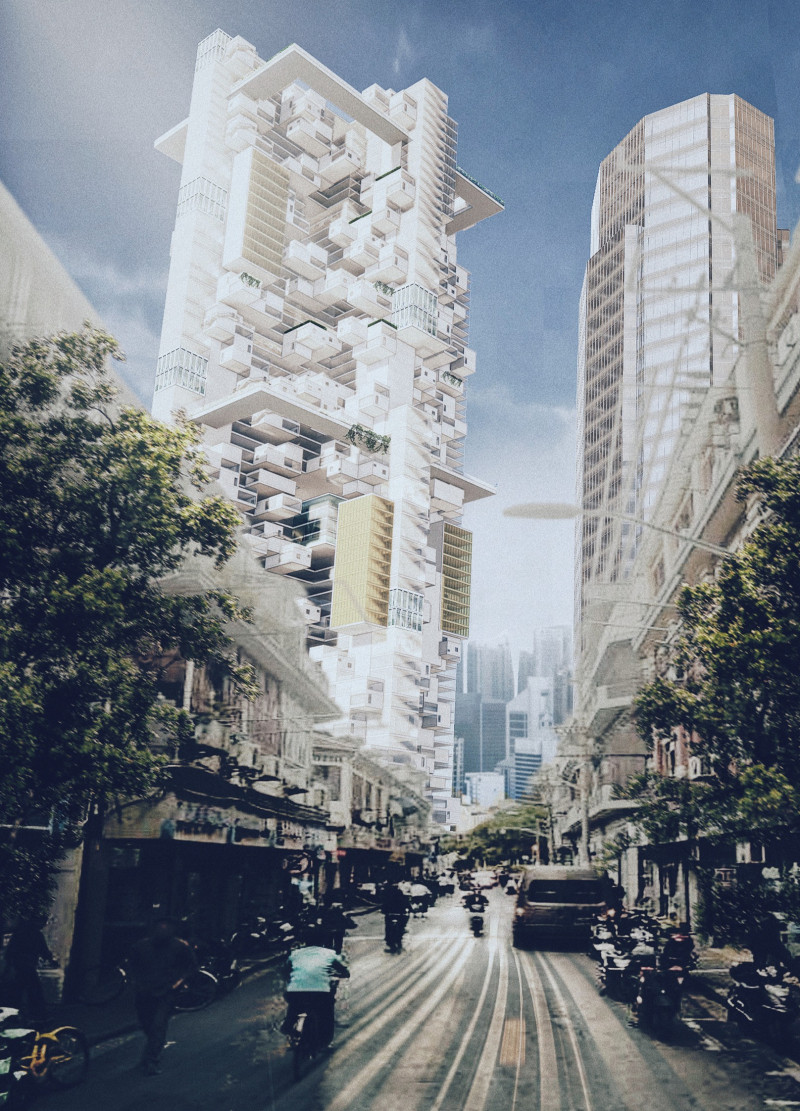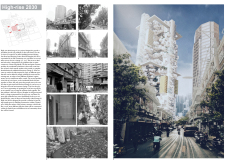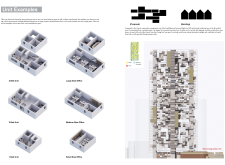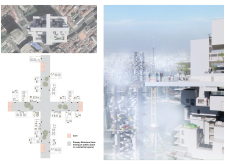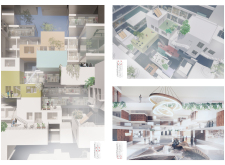5 key facts about this project
At its core, High-rise 2030 serves as a vertical community hub, providing diverse living options that range from single-room apartments to larger multi-bedroom units, all contained within a streamlined high-rise structure. This arrangement allows for a fluid interaction between residents through thoughtfully designed communal spaces positioned throughout the building. Such spatial configurations not only optimize the use of available land but also facilitate a vibrant residential experience by encouraging social interaction among occupants. The project's functional design speaks to the multifunctionality that urban dwellers increasingly seek, combining living, working, and leisure activities within a single environment.
The architectural design features several key elements that contribute to its overall effectiveness. The structure is primarily composed of reinforced concrete, ensuring the robustness required for high-rise construction. Large glass facades dominate the exterior, allowing for abundance of natural light and panoramic views, which enhances the inhabitants' living experience. The strategic use of steel frames throughout the building also supports a complex façade design while offering structural resilience.
Moreover, the project incorporates green roofs and walls, which serve multiple purposes: they not only provide insulation but also contribute to local biodiversity. These green features form a vital part of the design, promoting sustainability and reducing the overall environmental impact of the building. The emphasis on natural elements is further echoed through the effective management of airflow and sunlight, ensuring that indoor conditions remain comfortable and reducing the necessity for artificial climate control.
One unique aspect of High-rise 2030 is the way it addresses the needs of modern urban life by integrating public and private spaces thoughtfully within its composition. Ground-level areas are dedicated to commercial activities and social venues, aiming to cultivate a sense of community right from the start. As residents progress upward, they find private living quarters that provide both security and a personal retreat from the city's vibrancy. This careful curation of space enhances the overall living experience, urging interactions among residents while still respecting their need for privacy.
In addition to its functional design, High-rise 2030 relies heavily on sustainability principles that reflect a growing awareness of environmental responsibilities in architecture. The project not only seeks to create a welcoming community but also aims to set a precedent for future urban developments. It allows for a comprehensive adaptation to changing resident needs, ensuring flexibility in usage which is critical in rapidly evolving urban landscapes.
As High-rise 2030 demonstrates various strategic design decisions made to enhance urban living, readers interested in contemporary architecture may wish to delve further into the project. Exploring architectural plans, sections, designs, and innovative ideas behind High-rise 2030 will provide greater insights into how such projects can shape future urban environments. This project invites exploration and dialogue about the future of urban architecture and the importance of designing spaces that foster community and sustainability.


