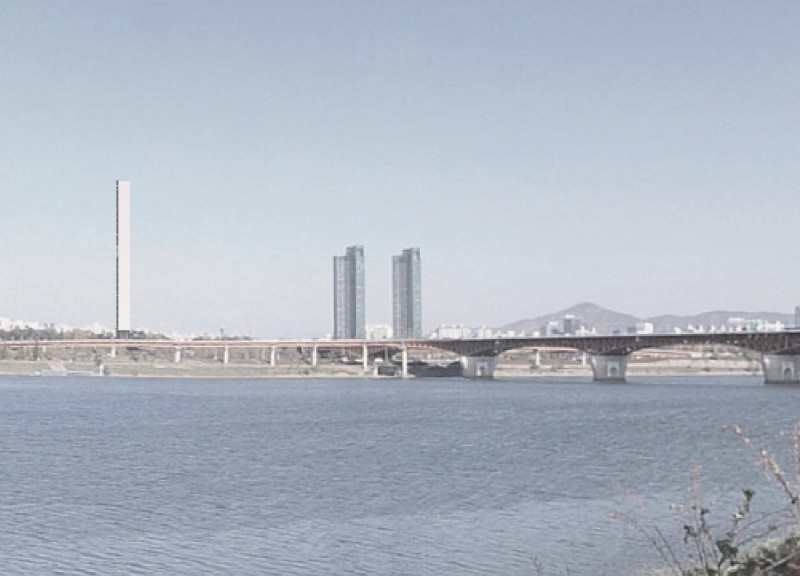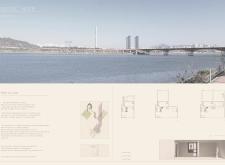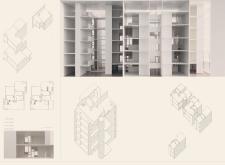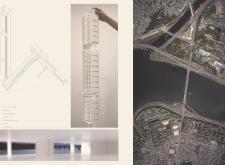5 key facts about this project
Seoul Hive functions as a vertical community, combining residential units with mixed-use spaces that promote a sense of belonging among its inhabitants. The project features various housing options designed to cater to different lifestyles, from single occupants to families, thus addressing the diverse needs of the urban populace. Each unit is thoughtfully designed with flexibility in mind, enabling residents to personalize their living environments while still enjoying common areas that facilitate socialization and community engagement.
The architectural design emphasizes a clustered organization of residential units, which creates a comfortable yet vibrant atmosphere. This approach allows for increased privacy while also supporting communal living. The clusters stimulate social connections among residents and are designed to circumvent the isolation often experienced in large urban settings. The vertical arrangement of these units not only minimizes the building's footprint but also maximizes access to essential views of the surrounding landscape, particularly the scenic Han River.
In terms of materiality, the project utilizes a combination of concrete, glass, steel, and wood to create a harmonious blend of modern structure and warmth. The concrete provides the necessary strength to accommodate the building's verticality, while extensive glass facades introduce natural light into the dwelling spaces, effectively bridging the indoor and outdoor environments. Steel elements contribute to the structural integrity and flexibility of the design, allowing for an innovative play of shapes and forms. Wood may be used in interior finishes to ensure comfort and familiarity, enhancing the overall residential experience.
Unique design approaches employed in the project include the incorporation of environmentally responsive elements. Large windows and open floor plans are integral to the design, allowing for optimal natural light and airflow throughout the building. The project takes advantage of passive solar design principles, contributing to energy efficiency and reducing reliance on artificial heating and cooling systems.
Another distinctive feature of Seoul Hive is its emphasis on creating a mixed-use environment. The integration of residential, commercial, and recreational spaces allows for a dynamic urban lifestyle. This approach reduces the need for residents to travel long distances for work or leisure, promoting walkability and further enhancing community engagement. Such a configuration not only supports the local economy but also cultivates a vibrant public space that can be enjoyed by residents and visitors alike.
Additional architectural details, such as architectural plans, sections, and perspectives further elaborate on the spatial relationships within the design. These elements reveal how various functions interact volumetrically, demonstrating a thoughtful consideration of movement and circulation within the building. The project is designed to create a seamless flow between public and private spaces, ensuring that residents can navigate their environment easily and efficiently.
Seoul Hive presents a compelling vision of contemporary urban living, engaging with the pressing issues of densification and community connectivity in a thoughtful manner. Its innovative use of verticality and mixed-use functions provides a model for future architectural endeavors in urban settings. For those interested in exploring this project further and gaining deeper insights into its architectural ideas and designs, it is highly recommended to review the architectural plans and sections available in the project presentations.


























