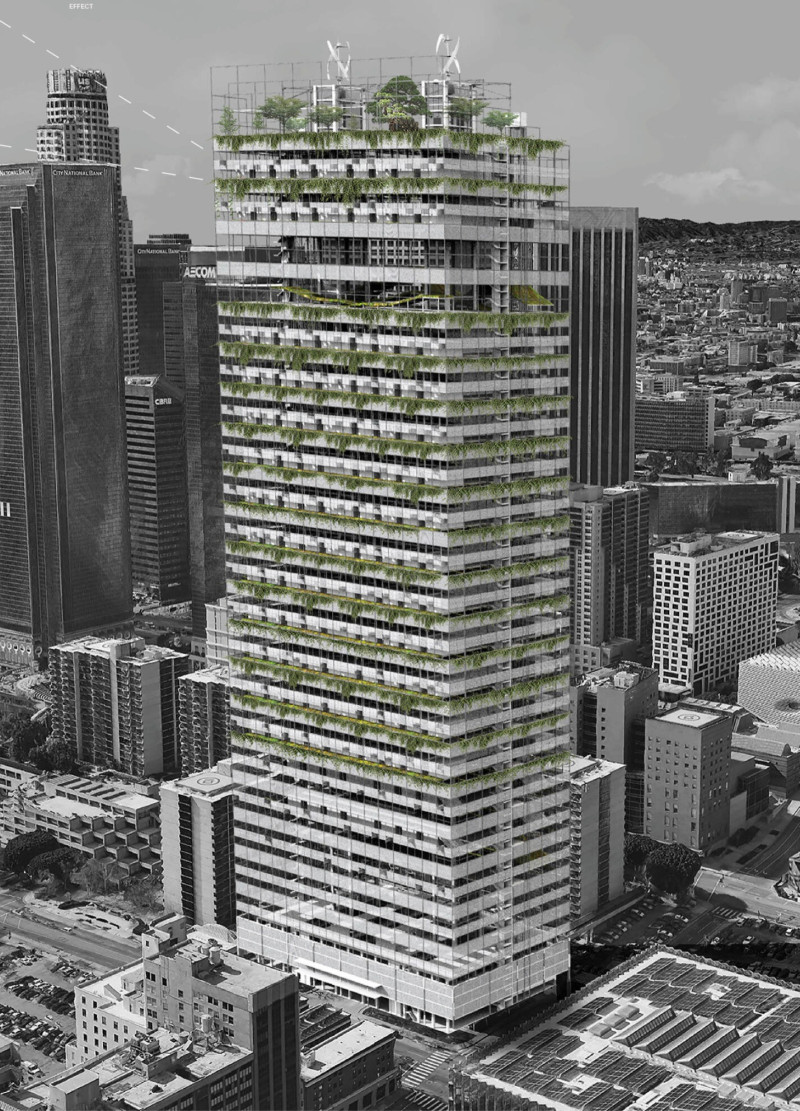5 key facts about this project
The primary function of the Vertical Village is to provide affordable housing while integrating essential communal facilities, thereby fostering a sense of belonging among its residents. The structure outlines a vertical community that harmonizes private living units with shared spaces, creating an environment where social interaction is encouraged. This design carefully considers the needs of modern urban dwellers, who often seek both privacy and community.
One of the essential details of the project is its adaptive reuse strategy. By transforming a parking facility, the design minimizes environmental impact, showcasing a sustainable approach to urban development. The building is characterized by its use of reinforced concrete and steel frameworks, which provide structural integrity necessary for a multi-story building. The extensive use of glass in the facade allows for natural light to permeate shared and private spaces, enhancing the aesthetic value while promoting energy efficiency.
The Vertical Village stands out for its emphasis on green architecture. Vertical gardens and micro-gardens are strategically integrated into the design, enriching the urban landscape. These green aspects do not merely serve ornamental purposes; they contribute significantly to improving air quality, reducing heat, and promoting biodiversity within the city. This is especially pertinent in Los Angeles, where environmental considerations are paramount.
Another notable feature is the project's unique dual-core design. This layout facilitates smooth vertical circulation throughout the building, allowing residents to move efficiently between different levels. The pathways are designed to minimize congestion, fostering a more balanced flow within the community. This approach to circulation is particularly important in a high-density setting, where space can often feel limited.
Flexibility is a fundamental component of the design philosophy. The residential units have been articulated to offer adaptability to their inhabitants. This means that spaces within the Vertical Village can be modified or repurposed as needed, accommodating diverse lifestyles and family structures. This aspect of the design resonates with contemporary architectural ideas, where the focus is on creating living environments that adapt to the changing needs of their residents.
In considering the architectural plans and sections of the Vertical Village, viewers can gain further insights into how the project is realized in a three-dimensional context. The architectural designs reflect a commitment to creating an engaging living environment, integrating both individual and collective needs. The communal areas are not simply appended to the primary structure but are seamlessly woven into the fabric of the building, demonstrating an understanding of spatial relationships and human interaction.
For those interested in exploring innovative architectural approaches that address urban living challenges, the Vertical Village merits a closer look. Delving into the project presentation will reveal more about its architectural designs and the thoughtful ideas behind its conception. By understanding the intricate details of its design and function, one can appreciate how such projects can redefine urban landscapes and contribute to a more equitable future in architecture.























