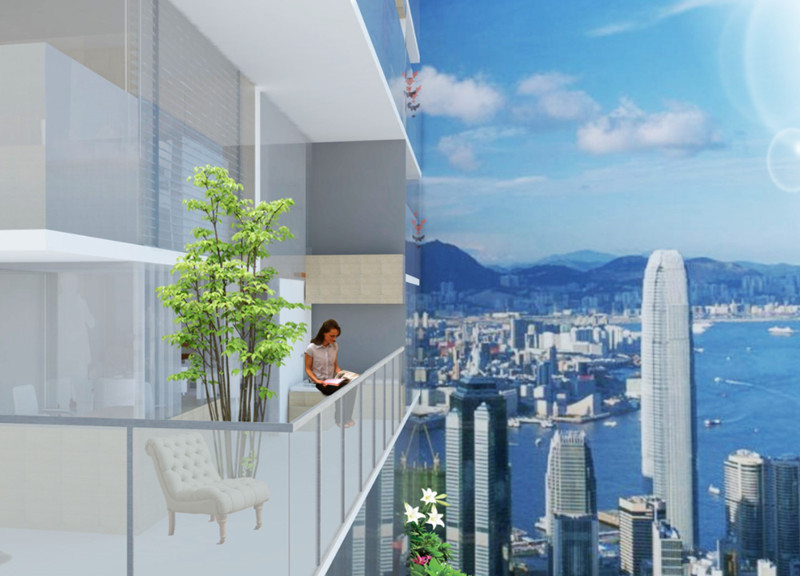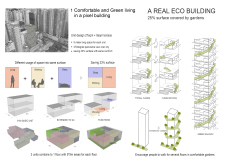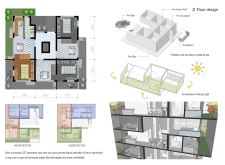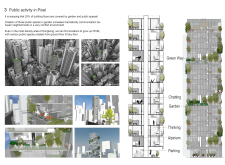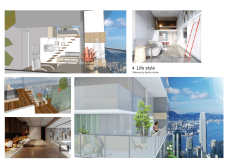5 key facts about this project
### Project Overview
The Pixel Building is designed to address urban living challenges in high-density environments, exemplified by cities similar to Hong Kong. Located in a densely populated area, the project seeks to enhance comfort and ecological sustainability while integrating green spaces into residential functionality. The concept focuses on establishing a vertical community that combines communal and private activities, integrating natural elements with urban architecture.
### Modular Living and Spatial Flexibility
The design employs a modular approach, characterized by individual "pixel blocks," each comprising a compact 27-square-meter living unit complemented by a 9-square-meter terrace. This layout supports the coexistence of multiple functions, including living, working, and sleeping, within a limited footprint. The flexible spatial organization allows residents to adapt their living space to meet daily needs, with areas that can easily transition from workspaces to sleeping quarters, addressing the constraints typical of metropolitan life.
### Material Selection and Greenery Integration
Construction materials have been deliberately chosen to align with the project’s sustainability objectives. Concrete serves as the primary structural material, providing durability, while extensive glass façades facilitate natural light and offer expansive views. Wood features prominently in flooring and interiors, contributing warmth and a natural aesthetic. Additionally, approximately 25% of the building's surfaces are dedicated to gardens and green spaces, promoting biodiversity, improving air quality, and enhancing the overall well-being of residents.
The building incorporates several features that foster community interaction and engagement. Communal spaces interspersed with gardens encourage socialization, addressing the isolation often experienced in high-density living. Elevated green walkways provide pathways for exploration and interaction with nature while also serving essential circulation functions. Furthermore, bicycle parking facilities are integrated into the design to promote sustainable transportation options.


