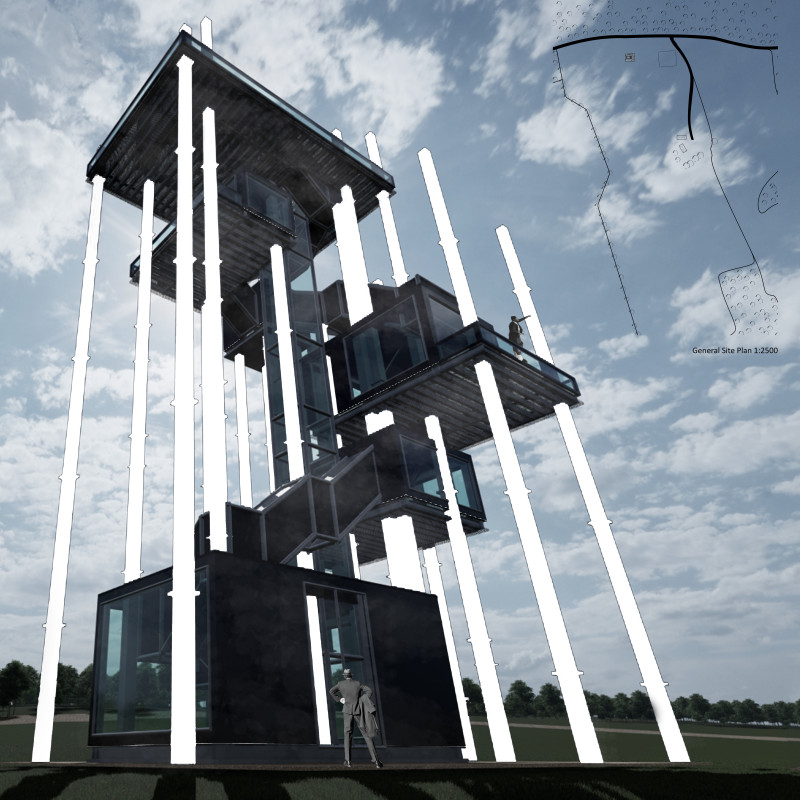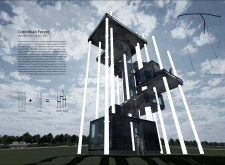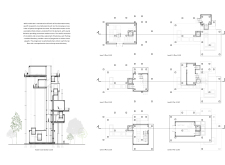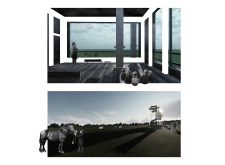5 key facts about this project
The primary function of the observation tower revolves around wildlife observation and enhancing the understanding of the local ecosystem. Visitors can explore various elevated platforms that provide unobstructed views of the diverse flora and fauna. The design adopts a metaphor of a forest, with vertical columns resembling tree trunks, allowing the structure to blend seamlessly into its surroundings while offering a space for reflection and community interaction.
The structural system integrates several key design elements. The tower features a framework constructed from hollow structural steel (HSS), which ensures stability while maintaining a lightweight quality. I-beams are used for horizontal support, positioned strategically to maximize viewpoints and allow for generous openings. Recycled steel is a crucial material in the project, aligning with sustainability goals and reducing environmental impact.
The inclusion of low emissivity glass in the windows and doors aids in temperature control while enhancing visibility. Metal composite material panels form the exterior while providing durability and aesthetic coherence. Perforated metal sheets serve as flooring in select areas, promoting drainage and ventilation, reinforcing the structure's connection to the natural environment.
The design approach of the Corinthian Forest Observation Tower differentiates it from similar structures through its emphasis on eco-consciousness and tactile engagement with the landscape. The "Tree of Life" theme inherent in the project highlights the interrelationship between built form and nature, encouraging visitors to reflect on their environment. The cantilevered platforms create a series of viewing experiences, inviting users to explore diverse perspectives of the natural setting.
Accessibility is paramount within this design, as circulation routes are organized effectively to accommodate all visitors. A combination of staircases and elevators facilitates movement between various levels, ensuring ease of access and an inclusive experience.
The unique positioning of this architectural design highlights a balance between form and function, creating spaces that foster community interaction and ecological appreciation. As visitors traverse between heights, the carefully curated views provide a framework for connecting with the rich biodiversity of the region.
For a comprehensive understanding of the architectural aspects, it is recommended to explore the project presentation further. This includes reviewing architectural plans, architectural sections, and engaging with the architectural designs and architectural ideas behind the Corinthian Forest Observation Tower. Such details will offer deeper insights into its unique approach and the considerations that inform its development in the context of its natural environment.


























