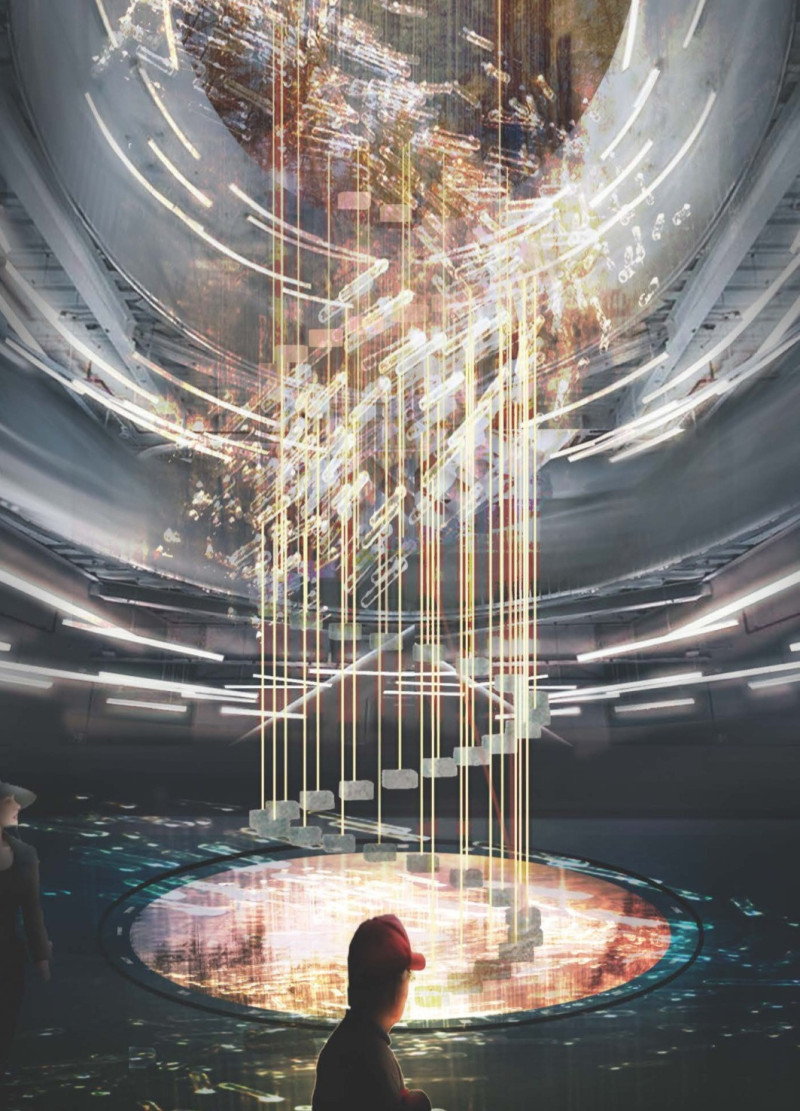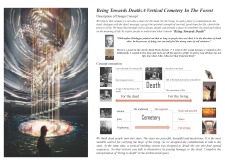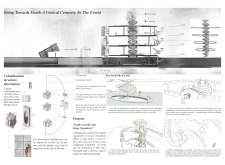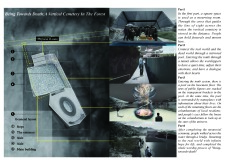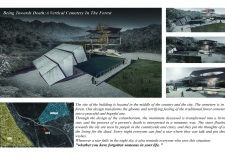5 key facts about this project
At its core, the project serves a dual purpose. It functions as a traditional resting place for the deceased, all the while providing a setting for the living to connect with their memories of loved ones. The concept aims to reshape societal perceptions of death by emphasizing the continuity of life and the significance of remembrance. The design encourages visitors to engage with their emotions and fosters a dialogue about mortality, ultimately enhancing the understanding of life’s transient nature.
The architectural design incorporates a vertical columbarium, a central element that symbolizes the return of the soul to the stars. This innovative approach to cemetery design deviates from conventional horizontal layouts, creating a vertical structure that allows for a more compact, efficient use of space while providing opportunities for contemplative views across the surrounding landscape. With a focus on spatial organization, the columbarium incorporates niches for urns, allowing for individual remembrance while remaining part of a larger collective.
Materiality plays a crucial role in the project's design. A combination of SC plaster, acrylic shells, steel wire, and communication fiber forms the basis of the structure, establishing a sense of permanence and elegance. The acrylic components facilitate the filtering of natural light, creating an ambiance that encourages tranquility. The integration of water features throughout the cemetery enhances the meditative quality of the space, reflecting the surrounding nature and allowing for serene moments of reflection.
In addition to these structural elements, unique design approaches characterize the project. The inclusion of elements such as glowing buoys and helium-filled shells adds a playful aspect to the sobriety traditionally associated with cemeteries. These features symbolize hope and connection, inviting visitors to engage with the space actively. Furthermore, interactive installations provide an opportunity for individuals to leave behind lasting messages for their loved ones, promoting a sense of community and shared mourning.
The project acknowledges the need for both individual and communal spaces within the cemetery. By designing private areas for intimate reflection alongside communal gathering spots, the architecture fosters interaction among visitors, enabling them to share stories and memories, thereby enriching the overall experience. The thoughtful arrangement of these spaces encourages a journey through grief that can be both personal and collective.
The geographical context of the project amplifies its significance. Nestled within a forest, the cemetery creates a unique atmosphere that blends urbanity with nature, allowing visitors to connect with the environment as they navigate their emotions. This interaction with the natural world becomes a focal point, reinforcing the thematic connection between life, death, and continuity.
In summary, "Being Towards Death: A Vertical Cemetery in the Forest" embodies a reflective approach to understanding mortality through architecture. By seamlessly integrating form, function, and natural elements, the project stands as an innovative response to the complex relationships between the living and the deceased. For those interested in delving deeper into the architectural plans and design details that define this project, a comprehensive exploration of its elements is highly encouraged. Engaging with the architectural sections and interactive ideas presented will surely enrich the understanding of this thoughtful design.


