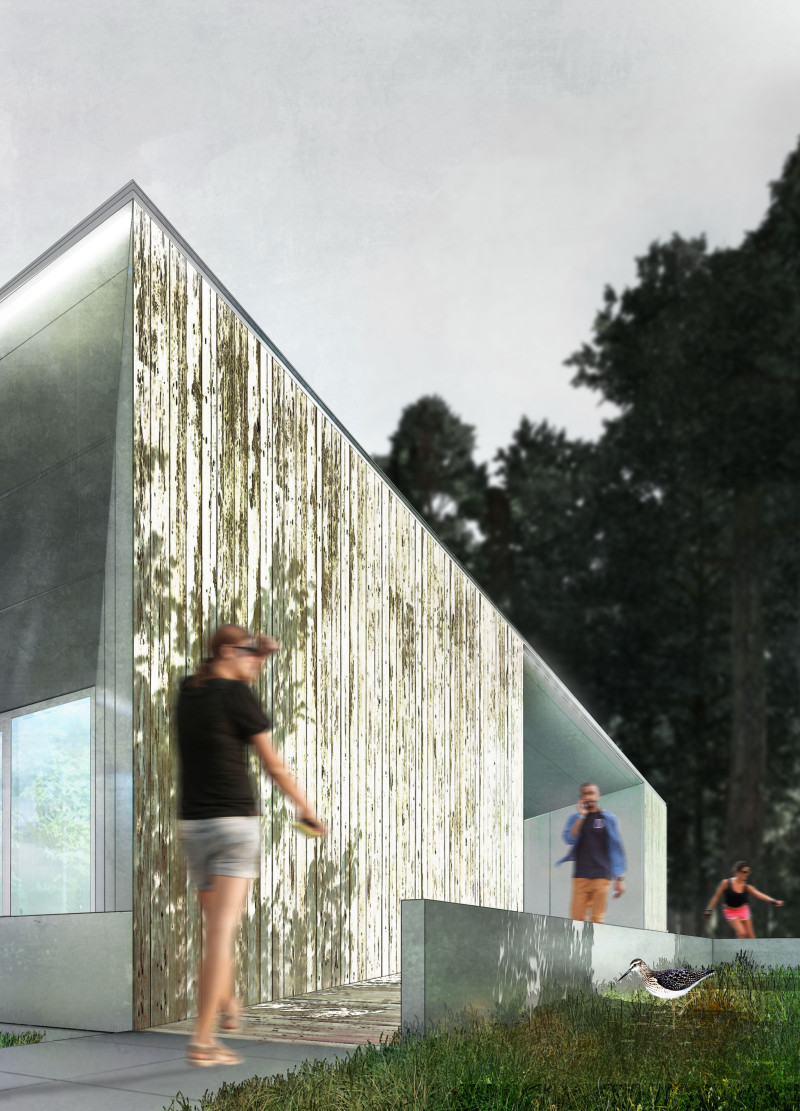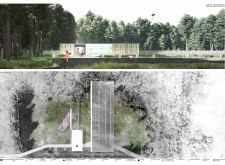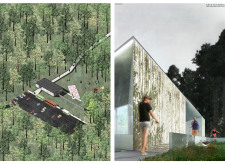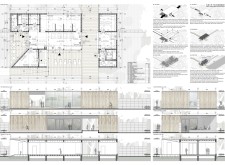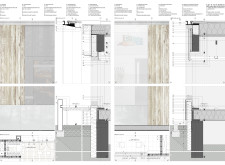5 key facts about this project
At its core, the "Gate to Kemeri" represents a commitment to sustainability and ecological awareness. It is designed to welcome visitors, offering them essential resources while encouraging exploration of the beautiful bog area. The structure itself is carefully sited to facilitate a natural flow into the site without disrupting the existing ecosystem, demonstrating an important principle of architecture that emphasizes respect for the environment.
The architectural design incorporates a range of important elements that enhance the experience of both visitors and staff. A transparent façade constructed predominantly from glass allows natural light to flood into the space, creating an inviting atmosphere and optimizing the views of the surrounding landscape. This transparency bridges the gap between the indoors and outdoors, reinforcing the overall concept of the center as a gateway to nature.
The use of treated timber for the building's exterior showcases craftsmanship and integrates the structure into its wooded surroundings. This wooden cladding serves both aesthetic and functional purposes, providing warmth and a tactile quality that enhances the visitor experience. Concrete forms a critical component of the project as well, providing structural stability and serving as a durable foundation for the building.
Significantly, the roof design of the visitor center is particularly noteworthy. With a slope that efficiently channels rainwater, the roof also creates sheltered outdoor spaces that can be utilized for gatherings and education programs. These spaces encourage community interaction and foster an environment conducive to learning about the local ecology. Such design choices reflect a unique approach to architecture, prioritizing functionality and sustainability while also considering aesthetic appeal.
Inside, the layout of the visitor center is well organized, featuring multipurpose rooms that can accommodate workshops, exhibitions, and educational programs. Such spaces are critical for engaging the community, fostering a deeper understanding of the environment, and promoting local conservation efforts. The thoughtful arrangement of these areas showcases the project’s dual purpose: to educate visitors about the Kemeri Bog while providing facilities for community use.
The "Gate to Kemeri" stands not only as a structure but as a symbol of the potential for architecture to bridge the gap between humanity and nature. By thoughtfully incorporating elements that prioritize ecological responsibility and community engagement, this design exemplifies a progressive approach within the field of architecture. Visitors and community members alike are encouraged to explore the project presentation to delve deeper into the architectural plans, sections, designs, and ideas that define this significant work. Engaging with these details offers valuable insights into how this project contributes to our understanding of architecture in harmony with nature.


