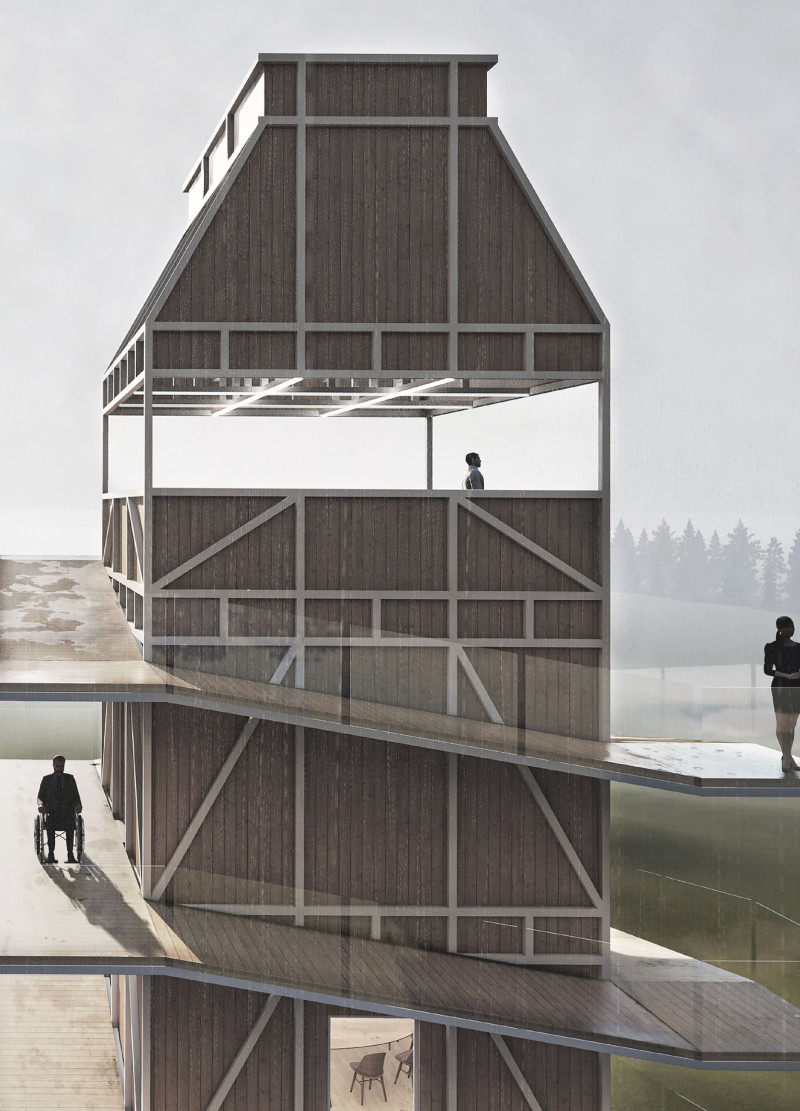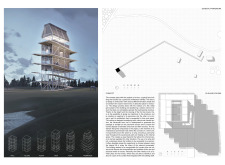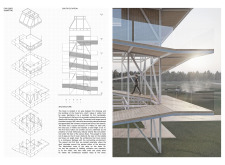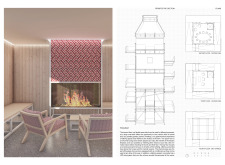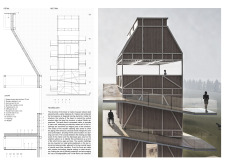5 key facts about this project
Functionally, the project is designed to accommodate a variety of activities. The ground floor serves as the main entry point and gathering area, welcoming visitors into the heart of the building. This space is pivotal in facilitating social interactions, whether for community events or casual meetings. Ascending through the structure reveals additional levels that house flexible areas tailored for culinary experiences and recreational activities. Each floor not only meets practical requirements but also encourages users to appreciate the surrounding vistas, reinforcing the connection with nature that is central to the design ethos.
One of the most compelling aspects of this architectural project is its innovative use of materials. The structure is constructed primarily from square tubular steel, which provides a robust framework while allowing for open interior spaces free of intrusive columns. This choice of material contributes to both stability and an airy feel within the building. Complementing the steel framework, wooden cladding wraps the exterior, adding warmth and a sense of familiarity, drawing from the barn's historical aesthetic. The integration of glass elements throughout the design is particularly noteworthy, as it invites natural light deep into the interior spaces, creating an inviting atmosphere while blurring the boundaries between indoors and outdoors.
The design incorporates a unique ramp system, enabling easy movement across the various levels. This thoughtful approach to circulation not only enhances accessibility but also reflects a commitment to inclusivity, allowing individuals of all abilities to navigate the building with ease. The ramps are designed as integral components of the aesthetic, seamlessly connecting the different areas while serving as spaces for interaction and reflection.
The architectural layout emphasizes a square base measuring 6x6 meters, a deliberate choice that optimizes the use of space while maintaining a compact footprint conducive to the rural environment. With carefully considered floor plans, the building delivers a balance between public and private areas. The upper floors are designed as social hubs, with terraces that encourage outdoor use and interaction with the surroundings.
Sustainable practices play a significant role in the project, with materials chosen not only for their aesthetic appeal but also for their environmental impact. The inclusion of wood fiber insulation reflects a growing awareness of ecological responsibility, ensuring that the building remains energy efficient while providing comfort for its occupants. The architectural design embraces an overall philosophy aligned with conservation efforts, recognizing the importance of minimizing the ecological footprint.
Innovative design approaches characterize this project, from its vertical structure that challenges the conventional barn format to its emphasis on community interaction through shared spaces. It stands as a testament to the potential of architecture to evolve and adapt to modern needs while respecting traditional forms. The synthesis of structure and environment within this design fosters a sense of belonging and communal spirit, aligning perfectly with the objectives of contemporary architecture.
For those interested in delving deeper into the specifics of this architectural project, reviewing the architectural plans, sections, and design elements will provide further insights into its thoughtful composition and unique characteristics. Exploring these details highlights how architectural ideas can effectively blend functionality with aesthetic appeal, emphasizing the importance of sustainable practices in modern design.


