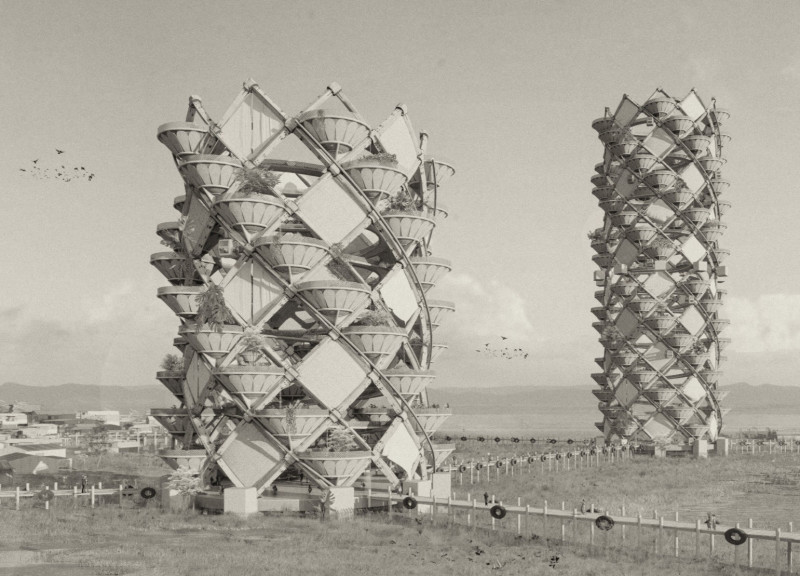5 key facts about this project
The primary function of the Nakivubo Vertical Wetlands is to serve as an innovative water filtration system that utilizes natural processes to cleanse urban runoff and wastewater. By doing so, it enhances the health of the surrounding ecosystem while providing educational opportunities for the local community. The dual nature of this design—acting as both a functional infrastructure for water management and a gathering space for social interaction—demonstrates a holistic approach to architectural design that addresses real-world issues.
In examining the architectural elements of the project, one can observe two vertical towers defined by their slender forms and carefully articulated lattice frameworks. These structures are designed to reflect the patterns of growth found in the wetlands, suggesting resilience and adaptability. The use of bamboo and other natural materials not only contributes to the aesthetic value of the buildings but also underscores the project’s commitment to sustainability. Additionally, concrete serves as the structural backbone, ensuring longevity and stability in an urban setting.
One of the key components of the design is the incorporation of filtration beds within the towers. These beds utilize a thoughtfully selected combination of activated carbon, sand, gravel, and plant life to create a bioremediation process that cleanses water as it flows through the system. This integration of nature into the architectural form is a unique design approach that allows for an interactive experience, where visitors can witness the water purification process in action, thus reinforcing the educational aspect of the project.
Accessibility and community interaction are also prioritized in the design. Open-plan areas within the towers create opportunities for social gatherings, workshops, and educational exhibits tailored to raise awareness about environmental sustainability. This emphasis on interaction fosters a sense of community while drawing attention to the importance of wetlands as vital resources not only to the local environment but also to urban society.
The project takes on a significant role in preserving biodiversity within the urban landscape. By creating a vertical ecosystem, the Nakivubo Vertical Wetlands project promotes a variety of flora and fauna, enhancing the habitat for local wildlife and encouraging ecological stewardship among residents. The strategic placement of green spaces throughout the design not only beautifies the area but serves crucial environmental functions, such as improving air quality and supporting pollinator populations.
In embracing a vertical design approach, the project effectively minimizes its land footprint, allowing for more natural space to be preserved in the surrounding wetlands. This thoughtful planning speaks to the pressing need for innovative solutions in urban environments, where space is often at a premium and ecological preservation is essential.
Overall, the Nakivubo Vertical Wetlands project stands as a model for sustainable architectural practices, demonstrating that urban development can coexist with ecological integrity. By weaving together an intricate network of functions and community needs, this project offers valuable insights into how future architectural endeavors might address similar challenges. For those interested in delving deeper into the specifics of the design, including architectural plans, sections, and unique architectural ideas that shape this project, a thorough exploration of the detailed presentation is highly recommended.























