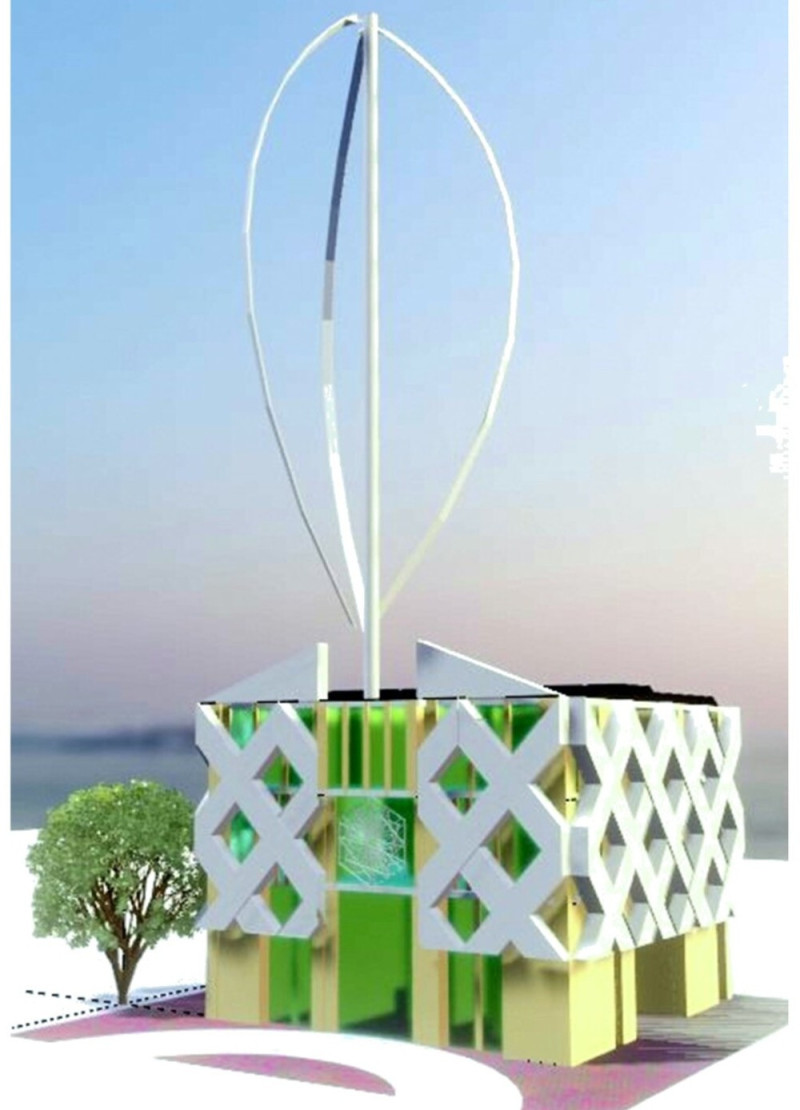5 key facts about this project
At its core, "The Crown" is more than just an architectural structure; it represents a vision for a sustainable lifestyle in a region where climatic challenges necessitate intelligent design solutions. The concept of the building is inspired by the form of a crown, which signifies elegance, protection, and a commitment to renewal. This thematic approach resonates throughout the building's aesthetic and functional components, fostering an environment that respects both tradition and modernity.
This architectural design incorporates a cubic layout, with dimensions optimized for energy efficiency. The structure's exoskeleton, crafted from gypsum panels, not only provides essential shading but also reflects a commitment to customizable design that can adapt to evolving architectural trends. This flexibility in design is a crucial aspect of the project, enabling it to remain relevant in changing times.
The material selection further underscores the building's sustainable philosophy. The use of structural steel offers strong stability and is recyclable, while locally sourced sandstone connects the project to its cultural context. For insulation, eco-friendly materials such as denim and cotton enhance thermal efficiency, showcasing a commitment to resource use that aligns with modern sustainability standards. The innovative use of stainless steel for plumbing fixtures ensures both durability and minimal maintenance, further extending the life of the building.
An essential component of "The Crown" is its energy generation and management systems. The vertical axis wind turbine positioned atop the structure plays a pivotal role in producing renewable energy, contributing significantly to the project’s power supply. Additionally, solar panels installed on the south-facing terrace optimize energy collection while also complementing the building's architectural form. The inclusion of a desalination unit addresses the pressing need for freshwater, ensuring the occupants have sustainable access to this vital resource.
Inside, the building is organized into functional zones that promote efficiency and comfort for its occupants. The ground floor includes essential living spaces such as a guest lobby, kitchen, and a multifunctional area that can serve as a relaxation or prayer space. This layout emphasizes simplicity and adaptability, reflecting the needs of future inhabitants. The first and second floors are dedicated to personal spaces. The arrangement of bedrooms and communal areas prioritizes natural light and ventilation, acknowledging the importance of a healthy living environment.
With multiple viewpoints thoughtfully integrated into the design, the building captures changing perspectives throughout the day, creating an engaging visual experience. This attention to aesthetics ensures that "The Crown" is not just practical but also visually pleasing, contributing positively to its urban context.
Moreover, the project stands out due to its potential for adaptability. It is designed for future modifications, accommodating both changes in the family structure and shifts in societal needs. This versatile approach enables "The Crown" to transition from purely residential usage to potential commercial applications as needs evolve.
Through its intelligent design and sustainable practices, "The Crown" reflects a broader commitment to environmental stewardship and responsible living. It stands as a testament to what contemporary architecture can achieve when focused on harmony between human habitation and nature. To fully appreciate the intricacies of this architectural design, we invite you to explore the project presentation for deeper insights into its plans, sections, and creative ideas. Engaging with these materials will offer a thorough understanding of how "The Crown" embodies contemporary architectural ideals and innovations.


 Anup Menon Krishnan
Anup Menon Krishnan 























