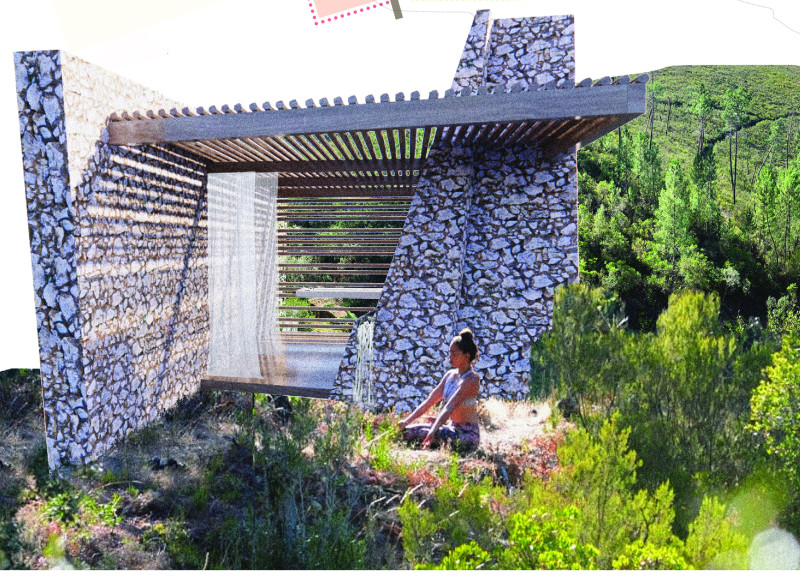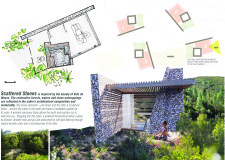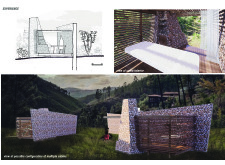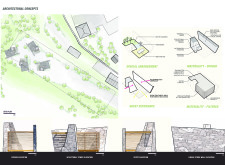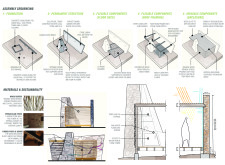5 key facts about this project
The architectural layout prioritizes privacy while enhancing views of the natural surroundings. By using local materials, the design not only roots the cabin architecture in its context but also minimizes environmental impact. The inclusion of open spaces within the layout facilitates the flow of natural light, contributing to the overall comfort of the environment. The cabin acts as a sanctuary, providing inhabitants with an immersive experience of nature.
Unique Design Approaches
The Scattered Stones project distinguishes itself through its use of local vernacular stone in its construction, ensuring a strong connection to the landscape. This selection of materials enhances the architectural integrity and thermal performance of the buildings. Additionally, organic wood branches have been utilized creatively throughout the interior, serving both functional and aesthetic purposes. These wood elements introduce a tactile quality that fosters a sense of warmth and comfort inside the cabin.
The project also features adaptable elements, such as movable screens that allow for flexible use of space, catering to different occupant needs and varying weather conditions. This flexibility is crucial for a retreat setting, where occupant interactions with both indoor and outdoor environments can vary significantly throughout the year.
Architectural Organization and Functionality
The spatial organization of the project effectively maximizes the usability of each area while maintaining a strong connection to the external landscape. Key design features include a widened entrance that encourages users to transition smoothly between indoors and outdoors. The treatment area and wash station are integrated seamlessly into the cabin structure, ensuring convenience while promoting a holistic engagement with the surrounding environment.
The design philosophy embodies sustainable principles, focusing on the careful use of local resources to minimize the ecological footprint. Each material chosen serves a dual purpose, enhancing both form and function. The stone structures provide durability and stability while establishing a visual anchor for the architectural design.
For a deeper understanding of the Scattered Stones project, readers are encouraged to explore architectural plans, architectural sections, and detailed architectural designs. These elements illuminate the unique architectural ideas and methodologies that drive this project, showcasing its thoughtful approach to integrating architecture and nature.


