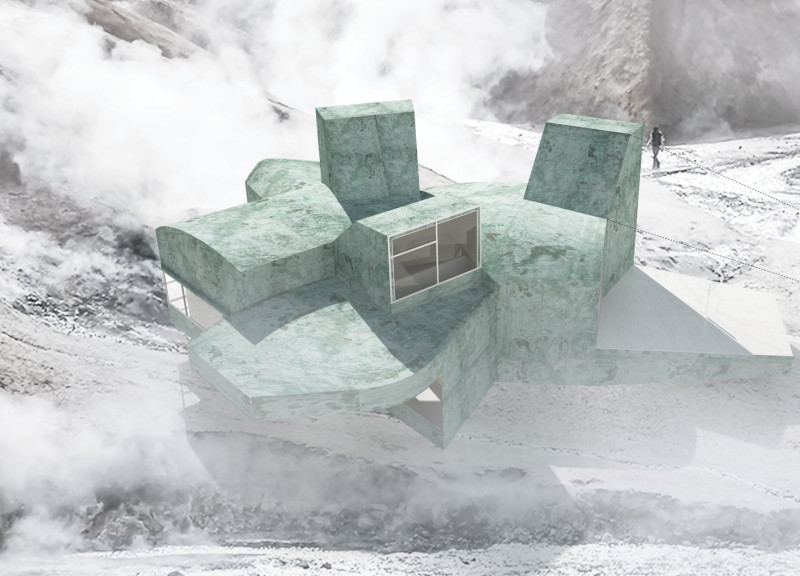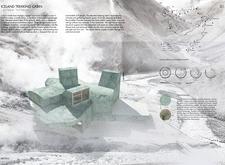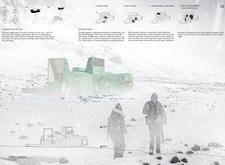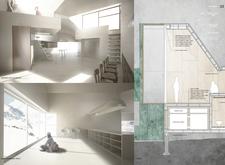5 key facts about this project
At its core, the project is designed to accommodate the practical needs of visitors while fostering a sense of connection to the environment. Designed with an elevated structure, the cabin minimally impacts the delicate ecosystem beneath it, allowing it to coexist harmoniously within the natural landscape. Elevation plays a crucial role in the design, offering unobstructed views of the breathtaking scenery that characterize this region and ensuring that visitors can fully enjoy the stunning vistas that abound.
The design features multi-directional skylights, an innovative aspect of the cabin that not only allows natural light to permeate the interior but also establishes an ongoing dialogue with the sky above. This feature transforms the architecture into a beacon at night, guiding trekkers back to the cabin while serving as a subtle reminder of the celestial rhythms present in nature. The skylights contribute to the cabin’s warmth and openness, enhancing the experience of those within and creating a welcoming atmosphere that contrasts with the often harsh external conditions.
The material choices further reflect the project's intent to harmonize with the natural environment. Verdigris copper cladding envelops the exterior of the cabin, chosen for its durability and aesthetic qualities. This material weathers gracefully, developing a patina that resonates with the earthy tones of the surrounding landscape. Inside, wood plywood, specifically sourced from maple, is employed to create a warm and inviting environment. The careful selection of materials not only enhances the building’s visual appeal but also speaks to a commitment to sustainability and the natural world.
In terms of functionality, the cabin consists of thoughtfully arranged spaces that cater to the user experience. Sleeping decks provide private areas for rest, while communal zones foster social interaction among trekkers. The curved ceilings in these spaces facilitate an engaging environment, enhancing the connection to the sky and natural surroundings. The inclusion of operable windows contributes to effective cross ventilation, ensuring comfort throughout varied seasonal conditions.
The cabin is equipped with essential utility systems that align with modern sustainability practices. Solar energy sourced from photovoltaic panels powers the structure, reflecting a commitment to renewable resources. Additionally, a composting septic system designed to minimize water waste and a rainwater collection system for potable water ensures that the project reduces its impact on local resources while enhancing self-sufficiency.
Unique design approaches in this project are evident, from the modular construction that allows for streamlined assembly to the emphasis on creating a multifunctional space that balances private and communal activities. The adaptive nature of the architecture ensures that it can accommodate a diverse range of users and their needs, making it highly relevant in the context of modern outdoor experiences.
The Iceland Trekking Cabin stands as a significant example of how architecture can successfully merge functionality with ecological responsibility. The careful consideration of materiality, the commitment to energy efficiency, and the overall design intent invite users to engage not only with the cabin but also with the surrounding landscape. Readers interested in learning more about the project are encouraged to explore the architectural plans, architectural sections, and architectural designs that provide deeper insights into the various innovative ideas and details that underscore this noteworthy architectural endeavor.


























