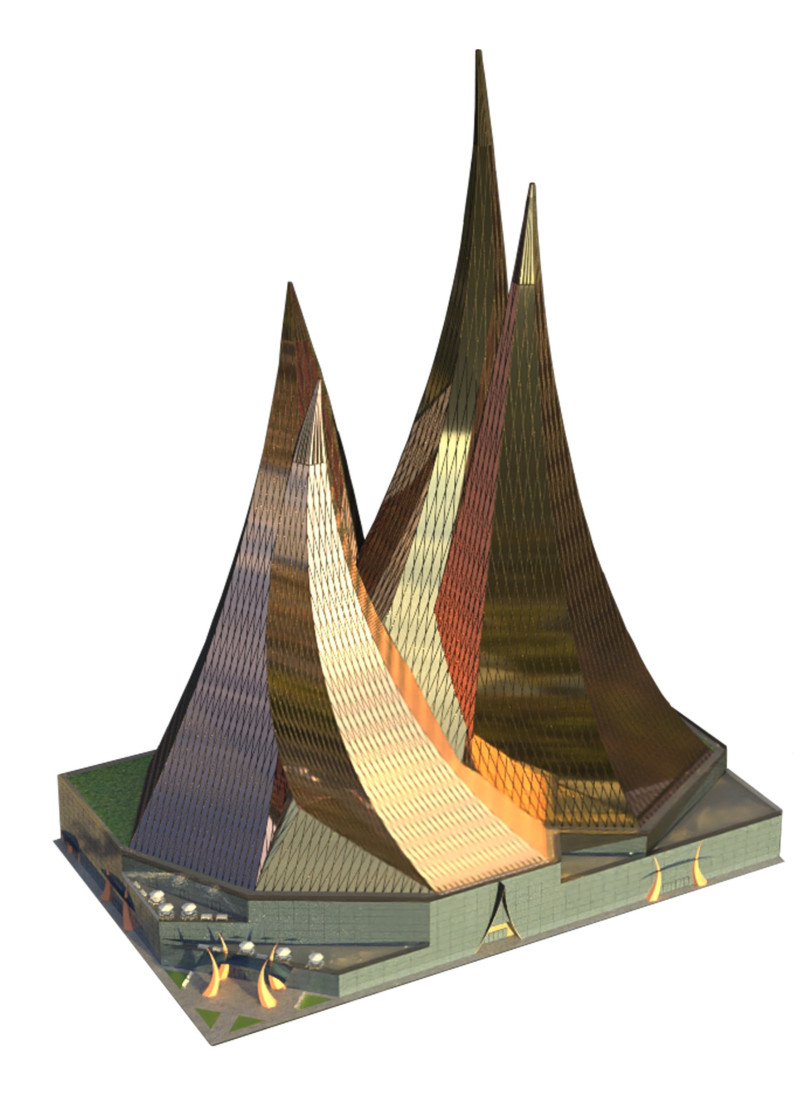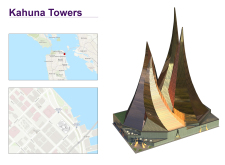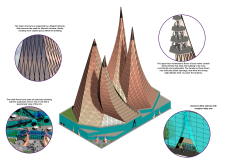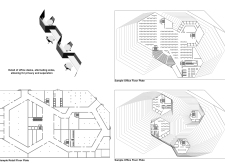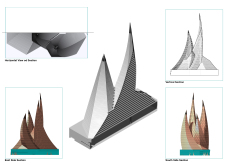5 key facts about this project
The architecture of Kahuna Towers draws inspiration from natural forms, particularly the fluid shapes of ocean waves. This influence is evident in the building’s soaring towers, which create a dynamic silhouette on the skyline. The organic shapes establish a dialogue between architecture and nature, allowing the design to resonate with its coastal surroundings while also signifying movement and vitality. The project functions primarily as a mixed-use development, incorporating office spaces and retail configurations that promote interaction and foster community engagement.
Central to the design is a carefully chosen material palette that enhances both the visual and structural integrity of the towers. The extensive use of glass allows for ample natural light to flood internal spaces, creating an inviting atmosphere while simultaneously providing stunning views of the surrounding urban landscape and bay. This use of transparent materials plays a key role in blurring the boundaries between indoor and outdoor environments, contributing to a sense of connectivity to the city.
In addition to glass, metal panels are employed to articulate the building's façade, offering a reflective quality that changes with the light throughout the day. This dynamic interaction between light and material not only enhances the aesthetic appeal but also reinforces the architectural intent. Concrete is utilized in the foundation and structural components, ensuring the durability and stability required for such an ambitious design. Sustainable materials are incorporated into the interior finishes, highlighting a commitment to environmental responsibility and the creation of healthy spaces for occupants.
Unique design approaches significantly distinguish Kahuna Towers from other architectural projects. Utilizing a diagrid structural system eliminates the necessity for internal columns, allowing for open floor plans that promote flexibility in use. This innovative framework provides unobstructed views and maximizes the usable space, aligning with contemporary trends in office and retail design that favor adaptability. Moreover, the integration of wind turbines at the upper levels not only serves to harness renewable energy but also strategically addresses the building's energy needs.
Each floor features open-air balconies that provide outdoor spaces for relaxation and social interaction, enhancing the user experience by connecting them to the environment. This thoughtful detail encourages a sense of community among users while enhancing the aesthetic of the building. Additionally, the floor plans have been designed to encourage collaboration, prioritizing functionality in a way that adapts to the evolving needs of its occupants.
The overall design of Kahuna Towers embodies a comprehensive approach to architecture that prioritizes both form and function. By integrating elements of the urban context with a commitment to sustainability, the project serves as a benchmark for future developments in urban architectural design. To fully appreciate the nuances of Kahuna Towers, including its architectural plans, sections, and unique design ideas, readers are encouraged to explore the project's presentation for a deeper understanding of its architectural significance and vision.


