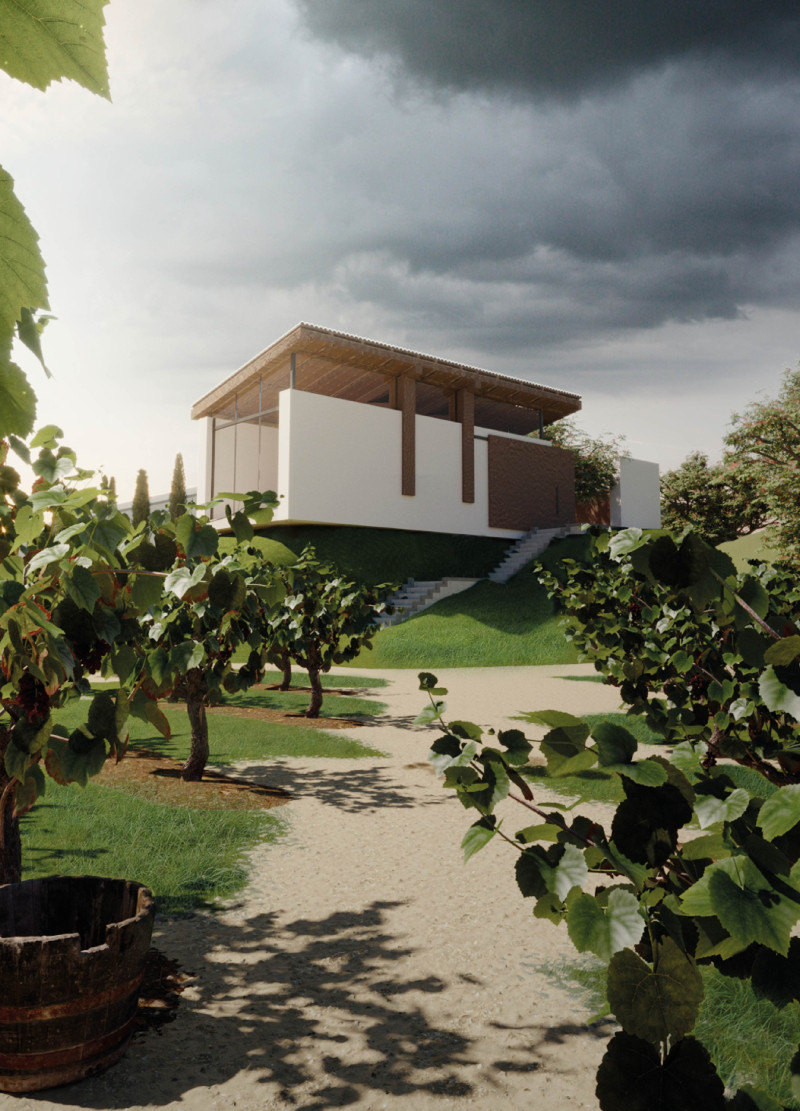5 key facts about this project
At its core, this project represents a blending of contemporary architectural strategies with traditional rural sensibilities. The building’s primary function is to serve as a venue for social gatherings, celebrations, and communal meals, while also functioning as an educational space that highlights the vineyard's rich agricultural heritage. The approach to design acknowledges the importance of these social interactions by creating open, fluid spaces that encourage collaboration and connection among residents and visitors alike.
The design features a large communal dining hall that is characterized by long tables designed to inspire conversations and shared experiences. This central area is flooded with natural light, courtesy of expansive glass openings that provide unobstructed views of the vineyard. The use of glass not only maintains visual transparency but also reinforces the relationship between the interior and exterior, allowing the landscape to become an integral part of the experience.
A noteworthy aspect of the project is its overhanging roof, which extends to create shaded terraces. These outdoor areas are thoughtfully designed to offer respite from the sun while enhancing the functionality of the space. The roof’s design is not merely aesthetic; it plays a practical role in controlling solar gain and rainwater runoff, showcasing a consideration for environmental dynamics.
Landscaped pathways connect various parts of the building to the vineyard, inviting visitors to explore their surroundings passionately. The pathways serve both functional and experiential purposes, guiding people through the landscape and enriching their connection to the site. This design choice aligns with the project’s objective of encouraging an interactive experience with nature, promoting an appreciation for the natural beauty that envelops the building.
The interior design emphasizes materiality, featuring a carefully selected palette that includes reinforced concrete, glulam beams, cork, glass, and ceramic tiles. Each of these materials has been chosen for its local relevance, sustainability, and contribution to the architectural narrative. The glulam beams lend structural integrity while offering warmth and an organic feel to the space, demonstrating a modern yet respectful interpretation of traditional building materials. The use of cork and ceramic tiles provides not only aesthetic appeal but also functional benefits, such as thermal insulation and durability.
One of the project’s defining features is its innovative approach to natural ventilation. The incorporation of a ventilation chamber facilitates the circulation of fresh air, reducing reliance on mechanical systems and thus promoting energy efficiency. This aspect of the design aligns with current architectural strategies aiming to create sustainable and environmentally friendly buildings without compromising occupant comfort.
The project’s unique design approaches, characterized by its emphasis on community engagement, environmental harmony, and innovative material usage, mark it as a significant contribution to the architectural discourse. By seamlessly integrating with its vineyard setting, the building not only offers a space for communal activities but also acts as a bridge between architecture and the landscape, fostering a deeper understanding of the local culture and ecology.
For further insights into the architecture of this project, including detailed architectural plans, sections, and designs, interested readers are encouraged to explore the full project presentation. Engaging with these detailed elements will provide a more comprehensive understanding of the architectural ideas and approaches that define this exemplary work.


























