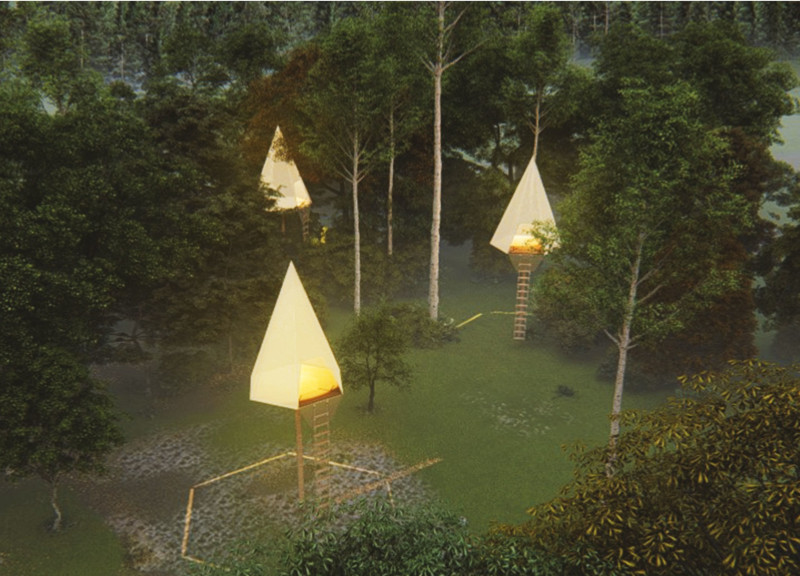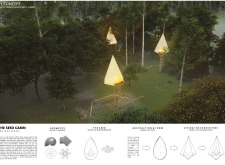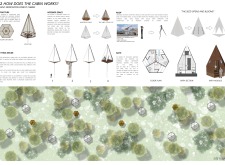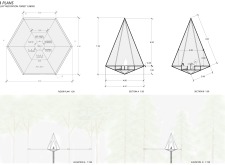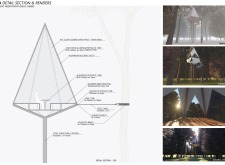5 key facts about this project
At its core, the Seed Cabin represents growth and transformation, reflecting the natural lifecycle encapsulated in the metaphor of a seed. This metaphor is a central theme of the design, symbolizing not only physical growth but also the personal and spiritual journeys individuals undergo during their time spent in the forest. The architecture embodies a blend of organic forms and functional spaces, creating a unique setting that supports mindfulness and introspection.
The function of the Seed Cabin goes beyond mere shelter; it serves as a meditative space that encourages users to engage with the environment in a deeply meaningful manner. Each cabin is strategically placed to enhance the sense of solitude and tranquility, allowing guests a chance to immerse themselves in the natural beauty that surrounds them. The layout emphasizes individual contemplative experiences while also being conducive to social interactions in communal settings if desired.
Many important elements contribute to the cabin's architectural design. The hexagonal floor plan is a defining characteristic, promoting spatial efficiency and a unique aesthetic appeal. This geometry allows for efficient weight distribution while providing a distinctive identity to each cabin. The interior layout features dedicated spaces for meditation and informal gatherings, designed to be functional yet minimalist, reducing distractions and enhancing focus on the meditative practices.
Another significant aspect of the Seed Cabin is its materiality. You find an intentional selection of materials that are not only sustainable but also essential for the overall aesthetics and functionality of the cabins. The use of impregnated pine wood for the base structure establishes a connection with the natural texture and warmth of the surrounding forest. It is complemented by aluminum and steel components that provide structural resilience, all while minimizing the carbon footprint of the construction. The roof, covered with weather-resistant PVC cloth, allows natural light to filter through while protecting the interior from the elements.
One of the unique design approaches of the Seed Cabin is its thematic roof, which symbolizes the blossoming of a seed. This design includes ventilated openings that introduce fresh air and natural light into the interior, enhancing the user experience. The cabin's architecture promotes a continuous dialogue with the changing seasons, allowing it to blend seamlessly into the environment throughout the year. Whether in the lush greenery of summer or the serene quiet of winter, the structure adapts and enhances the user experience.
This project further incorporates user interaction as a vital aspect of its design philosophy. The cabins are strategically scattered throughout the forest, providing opportunities for both solitude and communal experiences, depending on individual preferences. Each cabin is designed for ease of access and thoughtfully guides users toward appreciating their surroundings, enhancing their connection to the natural world.
In addition to its architectural merit, the Seed Cabin project is an example of how contemporary design can respect and elevate its environment. It encourages users to engage in sustainable practices while fostering a sense of community and personal growth through its thoughtful organization and user-focused design.
For those interested in exploring the Seed Cabin project further, it is worthwhile to examine the architectural plans, sections, and overall designs presented. Each element contributes to a deeper understanding of the project's narrative and its role within the broader context of architecture and nature. This analysis invites readers to not only appreciate the aesthetics of the Seed Cabin but also reflect on its functionality and the innovative architectural ideas that make it a notable example of modern design.


