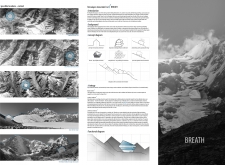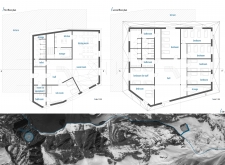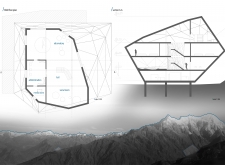5 key facts about this project
Functionally, the Himalayan Mountain Hut serves as a multifunctional space aimed at fostering community interaction while providing essential amenities for visitors. The design features a careful arrangement of communal areas, private rooms, and observation spaces, each tailored to enhance the experience of occupants. The hut's layout promotes easy accessibility and an engaging atmosphere, with spaces for recreation and rest thoughtfully integrated. It emphasizes both individual comfort and collective experience, allowing visitors to immerse themselves in the tranquil surroundings.
Key components of this architectural design include its distinct three-story layout. The first floor houses communal areas such as the dining room and kitchen, creating a welcoming environment, while also allotting space for functional needs, including equipment storage and health facilities. The second floor comprises private accommodations, featuring bedrooms designed for comfort and privacy, as well as multiple bathrooms to meet the needs of guests. Finally, the third floor is dedicated to observational spaces that invite reflection and appreciation of the breathtaking Himalayan vistas, fostering a deeper connection with nature.
The design approach employed in this project reflects an understanding of the unique challenges posed by the high-altitude environment. The use of sloped roofs minimizes snow accumulation, while strategically placed windows enhance natural light penetration and provide panoramic views. This architectural approach blends with the rugged terrain, ensuring that the structure is both visually pleasing and structurally resilient against the elements. The use of sustainable materials, including steel frames, insulated panels, wood cladding, and glass, further underscores the commitment to environmental harmony and efficient energy use.
A distinctive aspect of the Himalayan Mountain Hut is its integration of natural ventilation systems, which facilitate airflow and temperature regulation. This feature not only enhances occupant comfort but also showcases an innovative approach to environmental control. Emphasizing the importance of sustainability, the design incorporates photovoltaic panels to harness solar energy, reducing reliance on external power sources and minimizing the environmental footprint.
The architectural design also embraces the surrounding landscape, creating a dialogue between the hut and its natural environment. This careful consideration extends beyond aesthetics, informing the overall experience of the space. The project serves as a place for solace, learning, and community engagement, reflective of the beauty and complexity of the Himalayan region.
Exploring the details of this project further through architectural plans, sections, and designs will provide readers with deeper insights into the design philosophy and execution. For those interested in innovative approaches to mountain architecture and sustainable design, the Himalayan Mountain Hut project encourages a closer examination of its architectural ideas and elements.

























