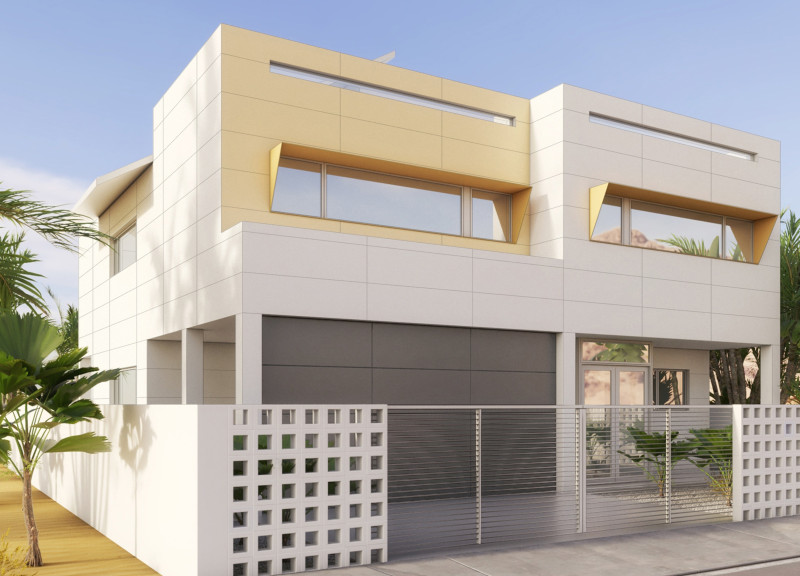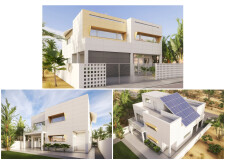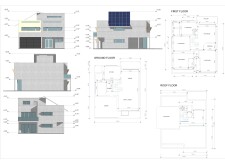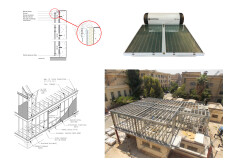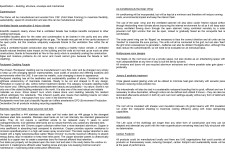5 key facts about this project
### Overview
Located in a climate-sensitive region, the residential project integrates functionality with a commitment to sustainable design. Its layout and architectural strategies respond to the local environment, emphasizing energy efficiency and harmonization with the natural landscape. The design aims to create comfortable living spaces while minimizing environmental impact.
### Spatial Organization
The layout features distinct zones that promote both interaction and privacy. On the ground floor, an open-plan living area merges the living room, dining space, and kitchen, facilitating family gatherings. Private garages and utility areas enhance practical living. The first floor includes multipurpose rooms suitable for guest accommodation or activities such as home offices and hobbies. A dedicated roof area serves as an entertainment space, highlighted by a Majlis designed for social interactions that takes advantage of panoramic views.
### Material Selection and Sustainability
The choice of materials reflects a strong emphasis on sustainability while enhancing visual appeal. The exterior is clad in Rockpanel, offering durability and aesthetic flexibility. Environmental considerations extend to energy systems, with stainless steel hot water solar tanks improving efficiency. Structural integrity is ensured through steel framing, and the use of triple-glazed windows minimizes heat transfer. Insulation with sheep wool furthers thermal efficiency and soundproofing. Unique features, such as a self-breathing ventilated facade, enhance indoor air quality, and a solar wing optimizes renewable energy use, aligning with the project's low carbon footprint objectives.


