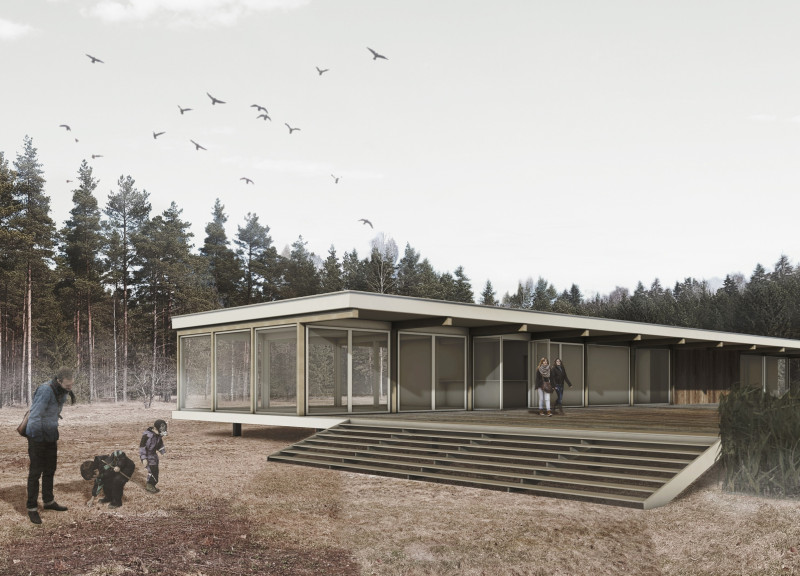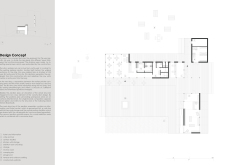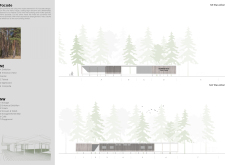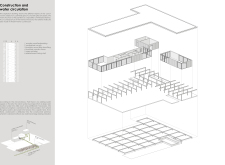5 key facts about this project
The design embodies the idea of fostering a connection between visitors and the bog ecosystem, encouraging exploration and learning. By combining various approaches to architecture, the center serves multiple purposes, from housing exhibitions and educational programs to accommodating a café and community gathering areas. These elements not only attract a diverse audience but also promote awareness of the region’s ecological richness.
A notable aspect of the project is its careful site plan and building arrangement. The visitor center is laid out in a linear configuration, providing clear pathways that guide visitors through the space, while offering views of the bog that enhances the outdoor experience. Each pavilion is thoughtfully positioned to create a dialogue with the landscape, drawing visitors in while inviting them to engage with their environment. This strategic layout showcases the importance of design in creating engaging visitor experiences.
Material selection plays a crucial role in this architectural project. The use of wooden weatherboarding for external cladding allows the buildings to merge visually with the surrounding forest, promoting a sense of belonging in the natural landscape. The incorporation of a ventilated cavity system aids in thermal comfort, while insulation wood fiber sheathing ensures energy efficiency, making the project both practical and environmentally responsible. Essential materials such as a vapor retarder and plasterboard facing shell are utilized to enhance the building’s longevity and create inviting indoor environments.
The architectural design employs a timber-frame construction bolstered by concrete piles and joists, allowing for a lightweight structure that is well-suited to the wetland conditions of the site. This method not only reflects innovative design thinking but also emphasizes the sustainability of the materials used. As the visitor center accommodates various community functions, the architects have ensured ample flexibility in the internal spaces, enhancing the usability for educational and recreational purposes.
Unique design approaches are evident throughout the project. The visitor center encourages social interaction and communal activities through spaces designed for spontaneous gatherings. Large windows and open areas foster light and visibility, providing connections to the natural environment while maintaining comfort for all users. The integration of educational elements, such as exhibitions centered around the bog ecosystem, further reinforces the importance of knowledge and learning in understanding environmental issues.
The overall experience offered by the Kemeri Bog Visitor Center transcends mere functionality, creating a space that invites introspection and engagement with nature. By promoting sustainability, community use, and ecological appreciation, the design of Glade Pavilions stands out as a commendable work of architecture. Its strategic blend of materiality, innovative construction techniques, and user-centered design reinforces the intention behind this project: to connect people with their environment in a meaningful way.
For those interested in delving deeper into the specifics of this architectural undertaking, including architectural plans, architectural sections, and architectural designs, the project presentation offers an invaluable resource. Exploring these elements will reveal the intricate details and thoughtful architectural ideas that define the Kemeri Bog Visitor Center.


























