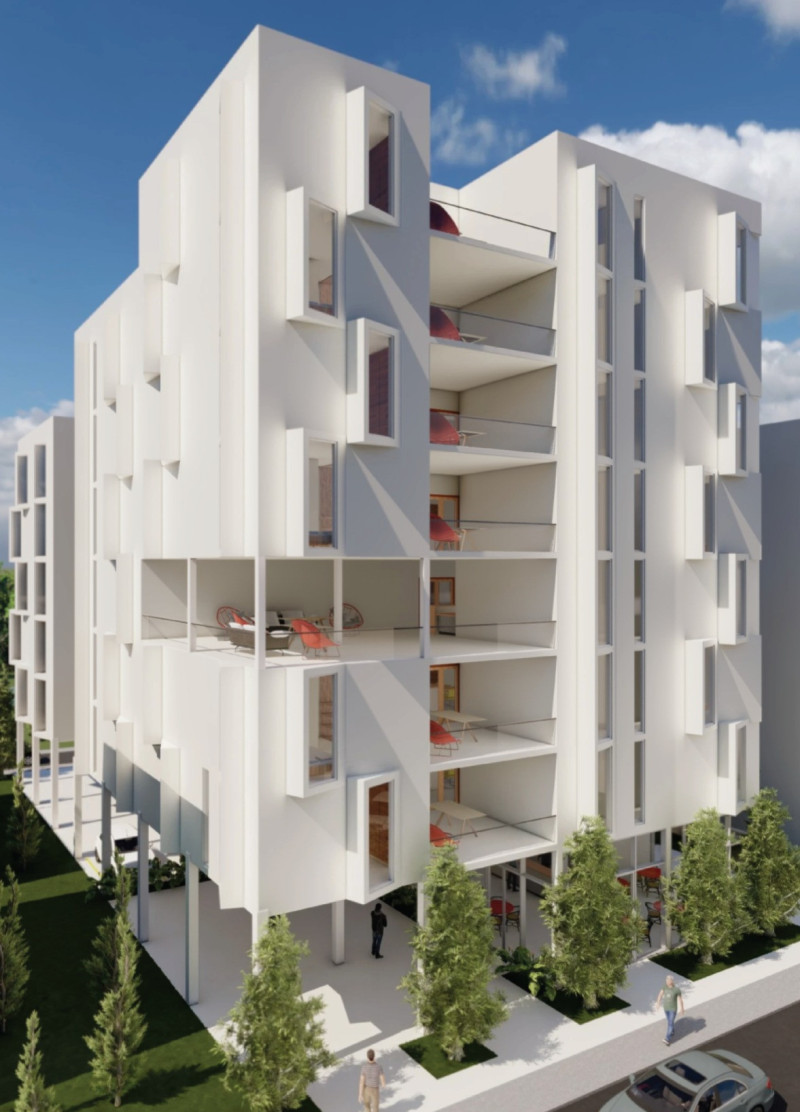5 key facts about this project
The architectural design employs an innovative use of L-shaped modular units, which are pragmatically stacked to create a visually engaging and efficient residential environment. This unique approach allows for the integration of various apartment types, catering to families, individuals, and couples alike. The versatile nature of the modular system enables the configuration of two principal apartment types, with spacious layouts that feature well-defined living areas. These apartments are designed to maximize space without compromising comfort, making them an attractive option for urban dwellers.
The function of this project extends beyond mere provision of housing; it aims to foster a sense of community among residents. The design incorporates shared spaces and green areas that invite social interaction, encouraging a neighborhood feel within a densely populated setting. Balconies and terraces not only enhance the aesthetic appeal but also serve practical purposes, allowing residents to enjoy outdoor spaces while maintaining privacy. This careful consideration of communal areas reflects an understanding of the importance of social dynamics in residential architecture.
The choice of materials contributes significantly to the overall character of the project. Reinforced concrete serves as the primary structural component, ensuring that the modular units maintain durability and stability. Glass is employed extensively in the façade design, facilitating natural light penetration and creating visual connections with the surrounding environment. Aluminum cladding adds a contemporary finish that is both lightweight and environmentally friendly, aligning with modern sustainable practices. Additionally, wood accents introduce warmth and comfort to the interiors, enhancing the livability of the spaces.
The architectural design signifies a commitment to sustainability through various innovative strategies. The integration of ventilation gaps promotes effective natural airflow, which enhances indoor air quality and reduces reliance on mechanical ventilation systems. Many elements of the design prioritize energy efficiency, ensuring that the project aligns with contemporary environmental standards while providing residents with comfortable living conditions.
Moreover, the design emphasizes accessibility, ensuring that the housing units cater to individuals with varying needs. The vertical service core, which integrates essential services such as elevators and waste disposal systems, allows for seamless movement throughout the building. This thoughtful component enhances the practical functionality of the design while promoting an inclusive environment for all residents.
Throughout the project, the attentiveness to context is apparent. The architectural strategy does not only respond to the demands of urban living but also respects the geographical and cultural narrative of Milan. The design subtly integrates traditional elements with modern aesthetics, creating a harmonious presence in the urban landscape.
As a whole, this architectural project exemplifies a balanced approach to urban housing that prioritizes functionality, community interaction, and environmental responsibility. Its unique design techniques challenge conventional methods of residential building while addressing the critical issue of housing affordability in rapidly growing urban areas. Readers are encouraged to explore the architectural plans, sections, and designs further to gain deeper insights into the innovative ideas that underpin this project. The exploration of these elements will reveal the thoughtful intricacies and practical solutions that define this contemporary housing initiative in Milan.























