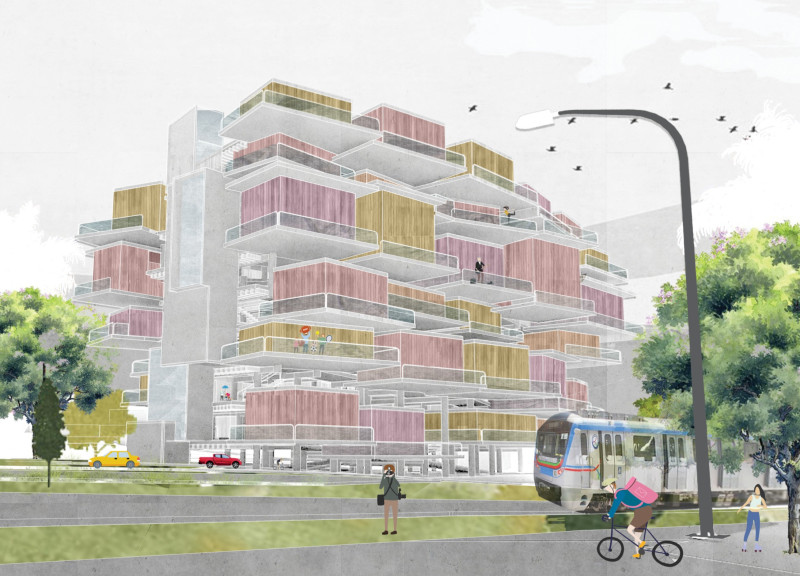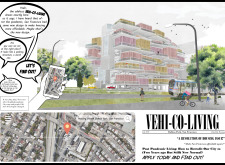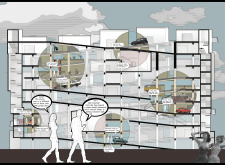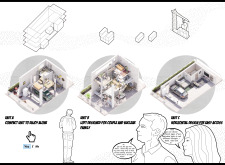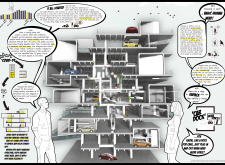5 key facts about this project
At its core, VEHI-CO-LIVING embodies a multifaceted approach that combines residential living with the integration of vehicles as a crucial aspect of the design. Rather than viewing transportation as separate from living spaces, this project proposes a seamless blend where the presence of vehicles contributes to the functioning of the home environment. This unique perspective on architecture challenges conventional notions of housing, offering a fresh take on how urban spaces can be utilized.
The design consists of modular housing units that facilitate a diverse range of residents, from individuals to small families. The units are structured to maximize space efficiency while providing a sense of community among the inhabitants. Each living space is thoughtfully designed with multifunctional elements that enable seamless adaptation to varying lifestyles and needs. For example, compact design elements in individual units cater to solo residents, while larger loft-style configurations provide flexibility for families or couples.
Materiality plays an essential role in the overall aesthetic and functionality of the VEHI-CO-LIVING project. The utilized materials are thoughtfully selected to promote sustainability and durability. Concrete serves as the foundational material, providing structural integrity, while wood panels add warmth and visual interest. Large glass windows invite natural light, connecting the interiors with the vibrant outdoor environment of the urban setting. Additionally, metal frameworks are likely employed to support the modular design, enhancing both stability and an appealing modern look.
One of the project's most noteworthy features is its emphasis on community interaction. Balancing individual privacy with communal spaces, the design includes shared amenities such as gardens, lounges, and multipurpose rooms. These areas encourage social interactions among residents, fostering a sense of belonging within the urban fabric. By promoting communal living, VEHI-CO-LIVING offers an antidote to the isolation often found in traditional urban housing.
The project also responds to environmental considerations by reimagining existing structures rather than expanding into undeveloped land. This approach not only reduces waste but also highlights the potential for adaptive reuse in architectural practices. The VEHI-CO-LIVING design reflects a commitment to creating sustainable urban habitats, addressing the dual challenges of housing shortages and ecological responsibility.
In its essence, the VEHI-CO-LIVING project exemplifies the transformation of spatial conventions within architecture. It encourages residents to rethink their surroundings by merging the functions of living and transportation into a cohesive whole. As cities continue to evolve, this project offers important insights into how innovative design approaches can support a more integrated and sustainable urban lifestyle. To explore this project further, including detailed architectural plans, sections, designs, and ideas, readers are encouraged to delve into the complete presentation of VEHI-CO-LIVING.


