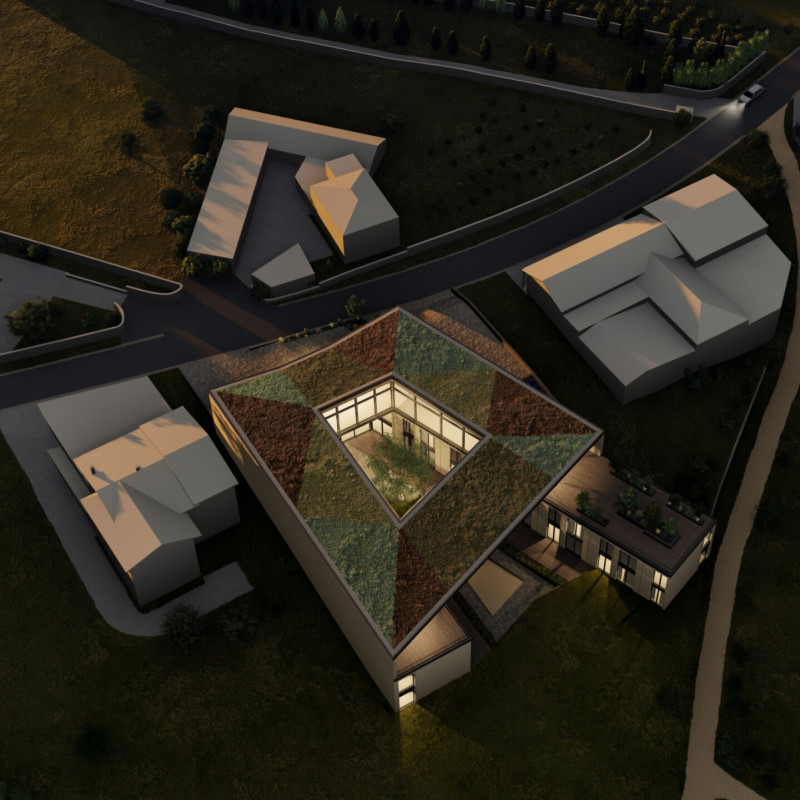5 key facts about this project
At the core of the project’s philosophy is an intention to create spaces that foster well-being and social engagement. The design prioritizes convenience, comfort, and accessibility, ensuring that residents can navigate both private and communal areas with ease. The layout includes a central courtyard that acts as a natural gathering place, allowing for a seamless interaction among residents, visitors, and staff. This communal space is strategically oriented to maximize natural light, enhancing the indoor climate and creating an inviting atmosphere.
The use of materials plays a crucial role in "Twin Fusion." Adobe walls provide excellent thermal insulation, contributing to energy efficiency while also giving the structure a warm, textured appearance. The addition of colored ceramics draws inspiration from local craftsmanship, infusing the design with a sense of authenticity and place. Large glass panes are utilized throughout the building to facilitate visual connections with the landscape outside, blurring the lines between the interior and exterior environments. Such choices reflect a commitment to sustainability, as they allow natural light to reduce reliance on artificial lighting during daylight hours.
The roofing design is particularly noteworthy, featuring a green vegetative layer that not only enhances the architectural aesthetic but also serves essential ecological functions. This living roof supports local biodiversity and contributes to thermal regulation, making it an integral part of the building's identity. The project's commitment to integrating landscapes with architecture is apparent through landscaped terraces that encourage residents to engage with nature directly. These outdoor spaces not only serve recreational purposes but also act as therapeutic areas to promote physical and mental health.
In terms of unique design approaches, "Twin Fusion" emphasizes adaptability. The modular layout enables spaces to transform based on the evolving needs of the residents. This flexibility allows the facility to adjust its functionality over time without significant structural alterations. By focusing on inclusivity and accessibility, the building is designed to accommodate diverse wellness needs, creating an environment where residents can thrive.
Moreover, the integration of sustainable design strategies is a key element. Features such as rainwater harvesting and solar energy solutions exemplify the project's commitment to reducing its ecological footprint. This forward-thinking approach aligns with contemporary architectural practices that prioritize environmental stewardship alongside thoughtful design.
Overall, "Twin Fusion" represents a significant contribution to architectural discourse in elder care facilities, merging traditional aesthetics with innovative, functional design. The project reflects a deep understanding of the local context while addressing contemporary needs in a manner that respects and honors cultural identity.
For further exploration of the architectural plans, sections, and designs related to "Twin Fusion," interested readers are encouraged to review the project presentation to gain more insights into the ideas and details that bring this remarkable project to life.


























