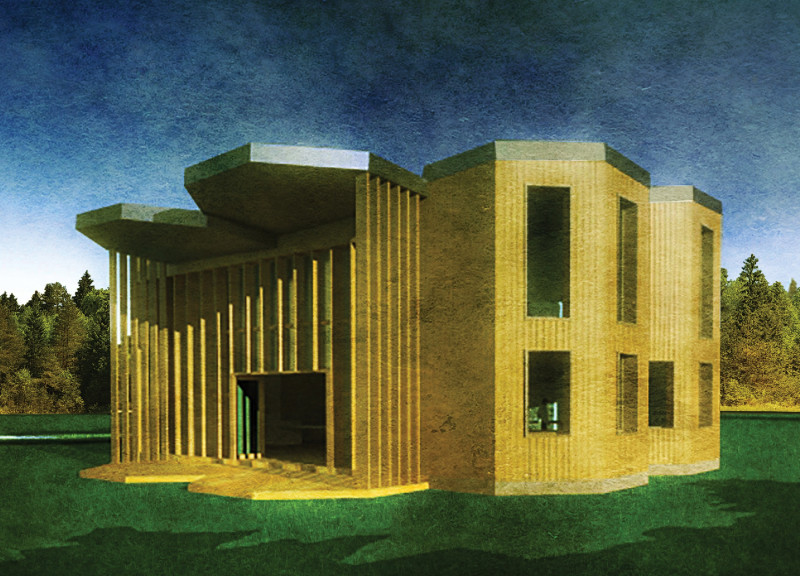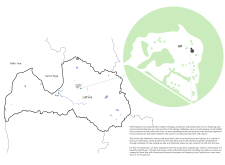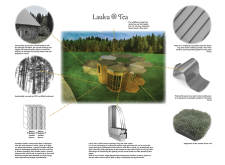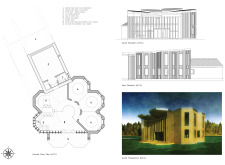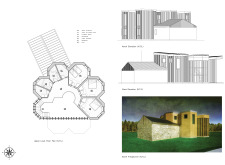5 key facts about this project
The guesthouse is a modern interpretation of traditional Latvian architecture, carefully balancing preservation and innovation. The existing century-old stone barn has been thoughtfully incorporated into the design, serving as a symbol of the area's historical context while providing essential structural integrity. This blending of the old and the new promotes a sense of continuity between past and present, enhancing the overall narrative that the project seeks to convey.
Functionally, the guesthouse caters to ecotourists and individuals seeking a connection with nature. The design emphasizes communal living, fostering interactions among guests through shared spaces that encourage socialization and mindfulness. These areas include flexible living accommodations and designated spaces for activities such as yoga, allowing visitors to engage with their surroundings on multiple levels.
The architectural layout is inspired by the shape of a wildflower, which serves as both a conceptual and aesthetic reference. This organic form is reflected in the guesthouse's octagonal floor plan, accompanied by semi-circular protrusions that mimic the delicate petals of a flower. This design choice not only enhances the visual appeal of the structure but also facilitates natural light penetration and airflow, creating a more pleasant indoor environment.
Materials play a crucial role in the success of the project. The primary construction utilizes sustainably sourced hardwood, specifically acquired from FSC-certified providers, bolstering the project's environmental credentials. The retention of ultra-thick stone from the existing barn provides exemplary thermal insulation, ensuring comfort throughout the varying seasons in Latvia. Additionally, the inclusion of a scrap metal roof and photovoltaic panels further underscores the commitment to sustainability. The choice of salvaged roofing materials minimizes waste while enhancing longevity and reliability.
Moreover, the incorporation of vegetation on the roof serves multiple functions: it contributes to energy efficiency, provides insulation, and supports local biodiversity, all of which align with the project's overarching sustainable ethos.
In its interior design, the guesthouse prioritizes openness and connectivity. The layout features spacious communal areas that combine comfort and functionality, promoting a sense of community among guests. This intentional design strategy incorporates open-to-below sections that visually connect different levels of the building, reinforcing the notion of interaction and togetherness.
The environmental considerations embedded in the design showcase a deep understanding of the climatic conditions characteristic of the region. By utilizing passive solar design principles and effective insulation techniques, the structure maintains an energy-efficient environment, reducing its overall ecological footprint.
Unique design approaches are evident throughout the project. The careful fusion of historical preservation with modern sustainability practices exemplifies a progressive approach to architecture that respects local heritage while addressing contemporary needs. The architectural decisions made throughout the project reflect a deliberate consideration of both aesthetic qualities and environmental impacts, resulting in a design that is as functional as it is visually appealing.
As you explore the project presentation, delve into the architectural plans, sections, designs, and ideas to appreciate the layers of thought and intention behind the Lauku Tea guesthouse. This comprehensive exploration will offer deeper insights into how the project embodies a commitment to sustainability, community, and the enduring connection to nature inherent in the Latvian landscape.


