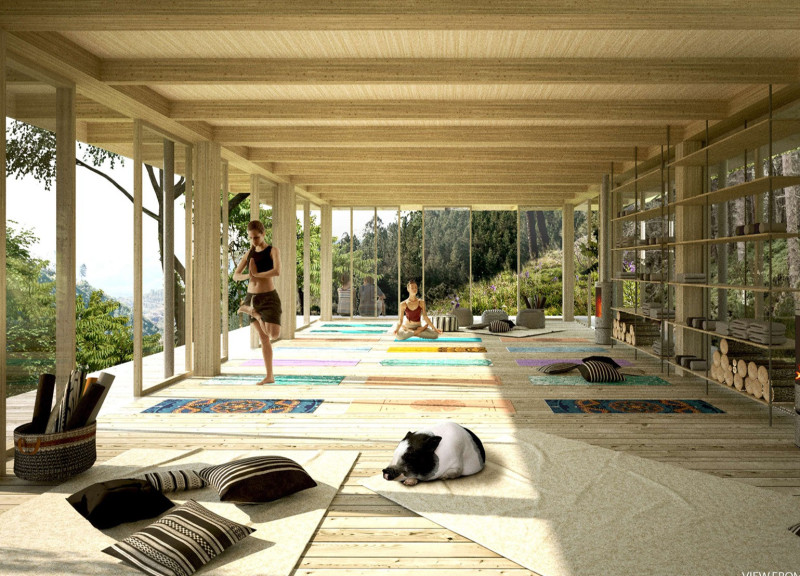5 key facts about this project
Functionally, the project is divided into three main structures, each serving distinct yet interconnected purposes. The first building serves as a communal area, equipped with expansive openings to welcome natural light and offer scenic views of the surrounding landscape. This design choice not only enhances the aesthetic experience but also encourages interactions among participants. The second structure focuses on yoga practices, equipped with spacious rooms tailored for both meditation and physical activities. The third building is dedicated to relaxation and recovery, offering a serene environment for individuals seeking peace and solitude.
One of the important aspects of this project is its spatial organization. The arrangement of these three structures is carefully planned to create a fluid connection between each space and the natural terrain. Elevated foundations minimize the ecological impact, allowing vegetation to flourish beneath the buildings while also promoting accessibility without disrupting the surrounding landscape. Furthermore, the design incorporates open spaces that maximize the potential for passive solar gain, ensuring that the interiors remain comfortable and inviting throughout the day. The large windows and overhangs are strategically positioned to enhance natural ventilation, allowing air to flow freely and providing a connection to the outdoor environment.
Materiality plays a vital role in the overall aesthetic and performance of "The 3 Little Yogins." The project employs a selection of natural and sustainable materials, such as untreated wood for the primary structural elements, which create a warm atmosphere and blend seamlessly with the natural surroundings. Plywood panels are utilized for both cladding and internal finishes, offering durability while contributing to the overall lightness of the design. The use of vegetated roofs is particularly significant, as they not only enhance thermal performance but also foster an additional layer of biodiversity, contributing to the ecological integrity of the site. Powder-coated metal is frequently used for structural joints and framework, enhancing longevity and reducing maintenance requirements. Glass elements integrated into the design provide expansive views that allow occupants to immerse themselves in the landscape, further enhancing the connection between the interior and exterior spaces.
The project's unique design approaches are apparent in its commitment to bioclimatic architecture. Through careful orientation and window placement, the buildings are optimized for energy efficiency and occupant comfort, reducing reliance on artificial heating and cooling systems. This thoughtful integration of natural systems into the architectural design supports an eco-friendly lifestyle. Additionally, the spatial arrangement of the buildings encourages community interaction and collaboration, which is central to the project's mission of promoting wellness.
In summary, "The 3 Little Yogins" is an architectural project that aligns with contemporary values of health, sustainability, and community. The combination of functional spaces, thoughtful spatial organization, and a carefully selected material palette results in a design that is both harmonious with nature and supportive of the human experience. For those interested in exploring the project in greater depth, a review of architectural plans, architectural sections, architectural designs, and architectural ideas within "The 3 Little Yogins" will offer further insights into the thoughtful strategies employed throughout the project.


























