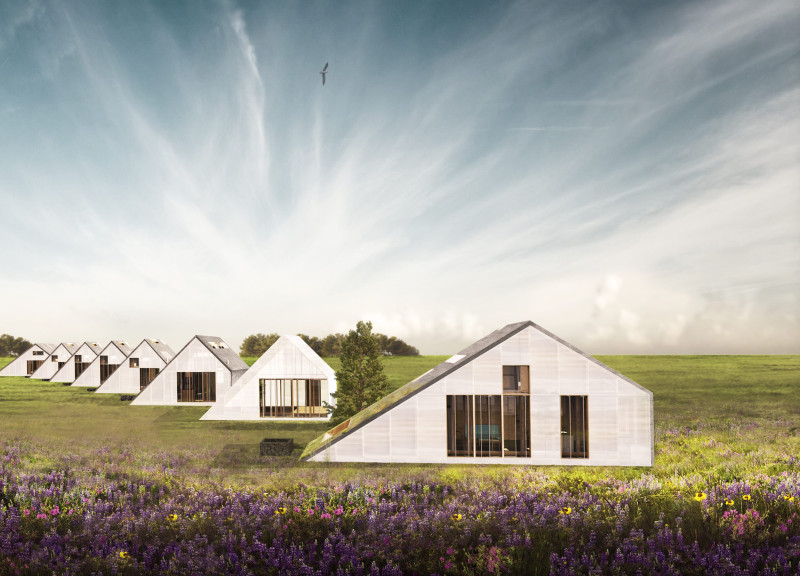5 key facts about this project
At its core, the Pāvilosta Poet Huts represents a commitment to sustainable living and environmental awareness. The huts serve multiple functions, including spaces for individual accommodation, communal dining, meditation, and greenhouses for gardening. This multifunctionality allows residents and visitors to engage with both the environment and each other, nurturing a sense of community and collaboration. The architectural design emphasizes the importance of communal living as well as personal reflection, creating environments where creativity can flourish.
The layout of the project is a significant aspect of its overall success. The huts are organized in parallel lines along the access road, which maintains the integrity of the existing landscape while providing unobstructed views of the scenic surroundings. This thoughtful arrangement minimizes disruption to the natural environment and encourages interaction among residents. Each hut is designed with specific functions in mind, offering intimate spaces for individuals and couples, as well as larger areas for group gatherings. The inclusion of shared open spaces further enhances the sense of community and promotes social engagement.
Delving into the architectural details, the design of the huts incorporates elements inspired by traditional Latvian architecture while adapting them to modern practices. The structure of each hut features a triangular form, which not only pays homage to local building styles but also improves structural efficiency and sustainability. The use of timber as the primary material reflects both the regional context and an environmentally conscious approach to construction. The incorporation of stone at the foundation adds stability and a natural feel to the design, grounding the huts within their surroundings.
Further emphasizing practicality, polycarbonate panels are utilized in the construction of these huts. These panels allow for natural light to enter the interiors while providing efficient insulation, thus reducing energy consumption. The huts also feature glass elements in their facades, fostering a visual connection between the indoor and outdoor spaces. This incorporation of light and transparency enhances the overall ambience of the huts, promoting a sense of openness and connection with nature.
A unique aspect of the Pāvilosta Poet Huts is their environmental responsiveness. The design optimizes natural light and ventilation, creating comfortable living conditions while minimizing reliance on artificial heating and cooling systems. This bioclimatic approach not only contributes to energy efficiency but also encourages residents to engage with the rhythms of the natural environment. The huts’ rooftops are designed to support vegetation, further promoting biodiversity and enhancing the overall ecosystem.
The Pāvilosta Poet Huts project showcases a thoughtful integration of community and nature through its architecture. The careful attention to detail in both design and material selection reveals a clear understanding of the local context and a commitment to sustainability. This project serves as an important example of how architecture can facilitate connections among individuals while respecting and embracing the surrounding environment. For those who wish to explore deeper insights into this project, including architectural plans and designs, a visit to the project presentation is highly recommended. This will offer a comprehensive understanding of the innovative architectural ideas that make Pāvilosta Poet Huts a notable example in contemporary architecture.


























