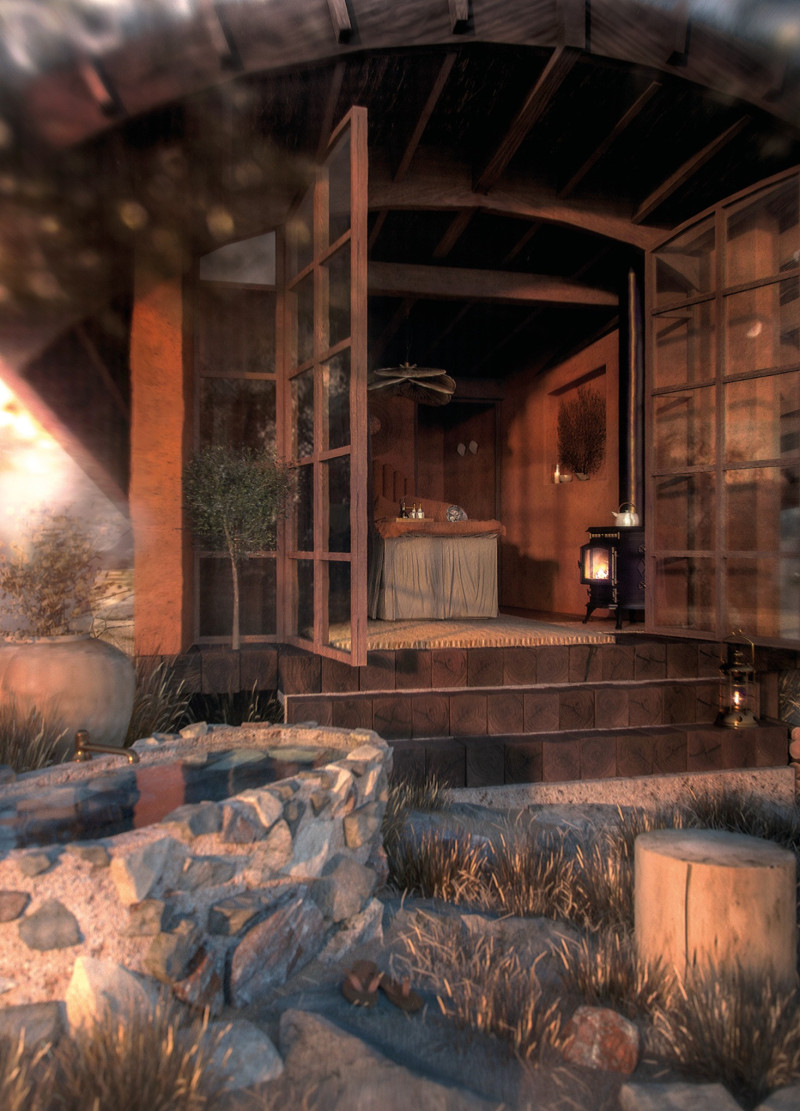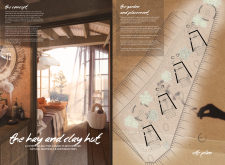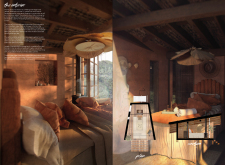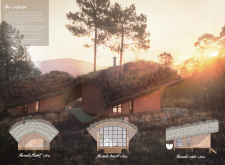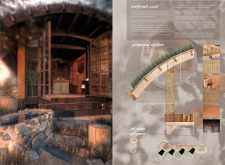5 key facts about this project
The project employs a range of locally sourced materials, including clay, hay, wood, stone, and natural fibers, creating a tactile and inviting atmosphere. The architectural layout consists of strategically placed communal areas and private spaces, allowing guests to enjoy both social engagement and solitude. Large windows enhance the connection between interiors and exteriors, flooding spaces with natural light and providing views of the landscape.
Environmental sustainability is pivotal in the design's approach; the use of eco-friendly materials like straw board for insulation and hay for thermal mass demonstrates a commitment to reducing ecological footprints. The roof is designed with vegetation that not only complements the building’s earthy aesthetics but also provides additional insulation while minimizing the visual impact on the environment.
Unique Design Approaches and Material Innovation
The Hay & Clay Hut distinguishes itself through its commitment to sustainability and its use of organic materials. The design embraces a bohemian style, characterized by soft lines and layered textures that create a warm and inviting environment. The incorporation of natural fabrics and furnishings further enhances the sensory experience, enabling occupants to feel connected to both the space and its surroundings.
The structure’s use of curvilinear forms softens its visual impact against the rugged backdrop, allowing it to blend into the site seamlessly. This sensitivity to aesthetics and environment is a crucial attribute of the project. Additionally, the implementation of efficient insulation techniques using hay and straw reflects innovative architectural ideas for energy preservation, reducing dependence on artificial heating and cooling systems.
Spatial Planning and User Experience
The spatial organization of the Hay & Clay Hut is deliberately designed to facilitate various interactions among guests. Public spaces, such as communal lounges and dining areas, foster socialization, while private nooks provide areas for reflection. This intentional division creates a versatile environment that adapts to different needs, ensuring both communal gatherings and personal retreats are possible.
The integration of pathways and garden spaces supports a fluid movement throughout the site, inviting exploration and offering opportunities for connection with nature. Each entry point is thoughtfully designed to enhance the experience of arrival and departure, further immersing guests in the natural surroundings.
Exploring the architectural plans, sections, and design details of the Hay & Clay Hut reveals additional insights into its innovative approaches. The project represents a thoughtful blend of sustainability, sensory engagement, and responsive design in contemporary architecture. For a deeper understanding of the architectural nuances and to appreciate the meticulous planning involved, it is recommended to explore the full presentation of the project.


