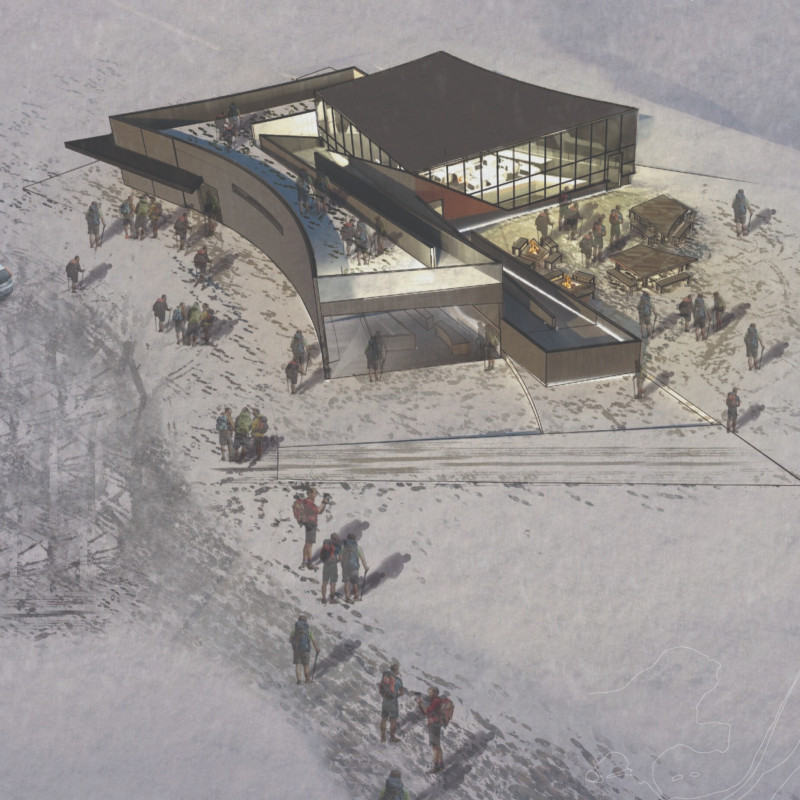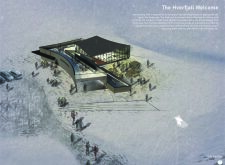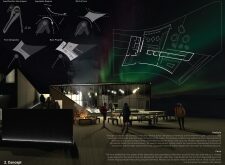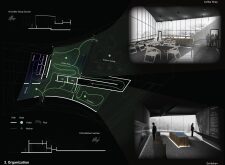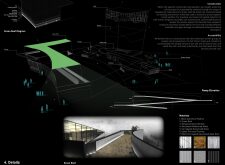5 key facts about this project
Architecturally, the Hverfjall Welcome Center represents a harmonious blend of landscape and structure. The design emphasizes the unique features of the site, allowing the architecture to complement rather than dominate the stunning vistas. The goal was to create a visitor center that not only informs but also inspires, encouraging deeper interaction with the natural beauty of the region. The center is organized into key functional zones, including an exhibition space dedicated to educating visitors about the geological and ecological aspects of Hverfjall, a café offering refreshments and local specialties, and comfortable outdoor areas for relaxation and gathering.
The layout of the welcome center is intuitive, promoting smooth movement through the space. Visitors are naturally drawn from the entrance to the information desk, where they can gather insights about their visit. The nearby exhibition space enhances the educational experience with well-curated displays that inform about the local geology, flora, and fauna, providing context to the magnificent landscape outside. The café serves as a social hub, featuring large windows that frame the views of the surrounding area, inviting visitors to enjoy their time while connecting with nature.
A distinctive feature of the project is the green roof, which not only enhances the aesthetics but also contributes to the building's sustainability. By incorporating local materials such as reclaimed wood and weather-resistant metals, the design fosters an ecological balance that mirrors the natural ecosystem. The green roof supports biodiversity while providing insulation, effectively reducing energy consumption. Furthermore, the roof is designed to blend with the topography, making the structure less intrusive to the striking visual environment.
In terms of materials, the welcome center employs a thoughtful selection that balances durability with visual warmth. The use of black aluminum for the mullions and corrugated galvanized steel for the exterior walls enhances the structure's resilience against the harsh Icelandic climate, while tempered glass ensures transparency and maximizes natural light. The interior spaces utilize epoxy terrazzo flooring to create a modern yet durable environment, well-suited for high-traffic areas. Altogether, these material choices not only reflect practical considerations but also provide a tactile richness that encourages visitors to engage with the space.
Uniquely, the design of the Hverfjall Welcome Center takes into account the seasonal variability of the region. The arrangement fosters year-round usability; it accommodates outdoor activities during the summer months while ensuring warm, inviting interiors during the winter. This focus on adaptability showcases an advanced understanding of user needs, advocating for interaction with the environment across varying conditions.
The architecture of the Hverfjall Welcome Center invites exploration and engagement, drawing visitors into a dialogue with the landscape and the knowledge contained within it. It serves as more than just a point of information; it acts as a bridge between visitors and the extraordinary natural phenomenon of Hverfjall, enhancing their overall experience.
To delve deeper into the architectural design, consider exploring elements such as architectural plans, sections, and ideas that provide further insight into this remarkable project. The Hverfjall Welcome Center stands as a testament to the potential of architecture to enhance our connection to the natural world, offering visitors a unique experience that is both educational and enriching.


