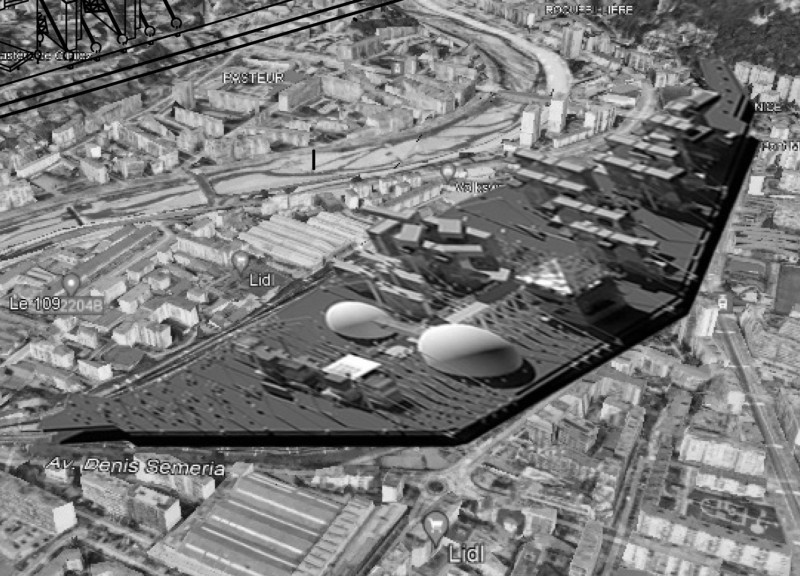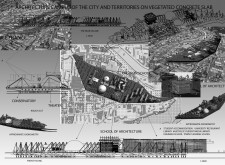5 key facts about this project
## Project Overview
The Architecture Campus of the City and Territories is situated in Nice, France, designed to serve as a comprehensive educational hub for architecture and engineering. The project aims to create a synergistic environment that merges academic institutions with the urban landscape and the surrounding natural environment, using innovative strategies to facilitate both learning and ecological resilience.
### Spatial Integration and Educational Facilities
The design emphasizes a cohesive spatial strategy that promotes interaction among various educational facilities, including a School of Architecture, an Engineers' School, a Theater, a Conservatory, Student Accommodations, a University Restaurant, multiple branches of a Library, and a Town Planning School. By positioning these diverse programs in proximity to one another, the layout fosters collaboration and interdisciplinary exchange among students. Pathways and common areas are carefully designed to enhance accessibility, ensuring fluid movement throughout the campus.
### Material Palette and Sustainability
A focus on materiality characterizes the architectural vision, particularly the use of vegetated concrete slabs. This foundational element not only supports built structures but also integrates green spaces that contribute to local biodiversity. The structural components incorporate a steel framework for strength and adaptability, complemented by glass facades that provide natural light and a connection to outdoor spaces. Additionally, wooden elements are employed to enhance interior warmth and comfort, while composite materials may be utilized for contemporary architectural components, promoting lightweight and sustainable solutions. The overall design reflects a commitment to environmental sustainability through the implementation of green building practices and ecological considerations in material selection.




















































