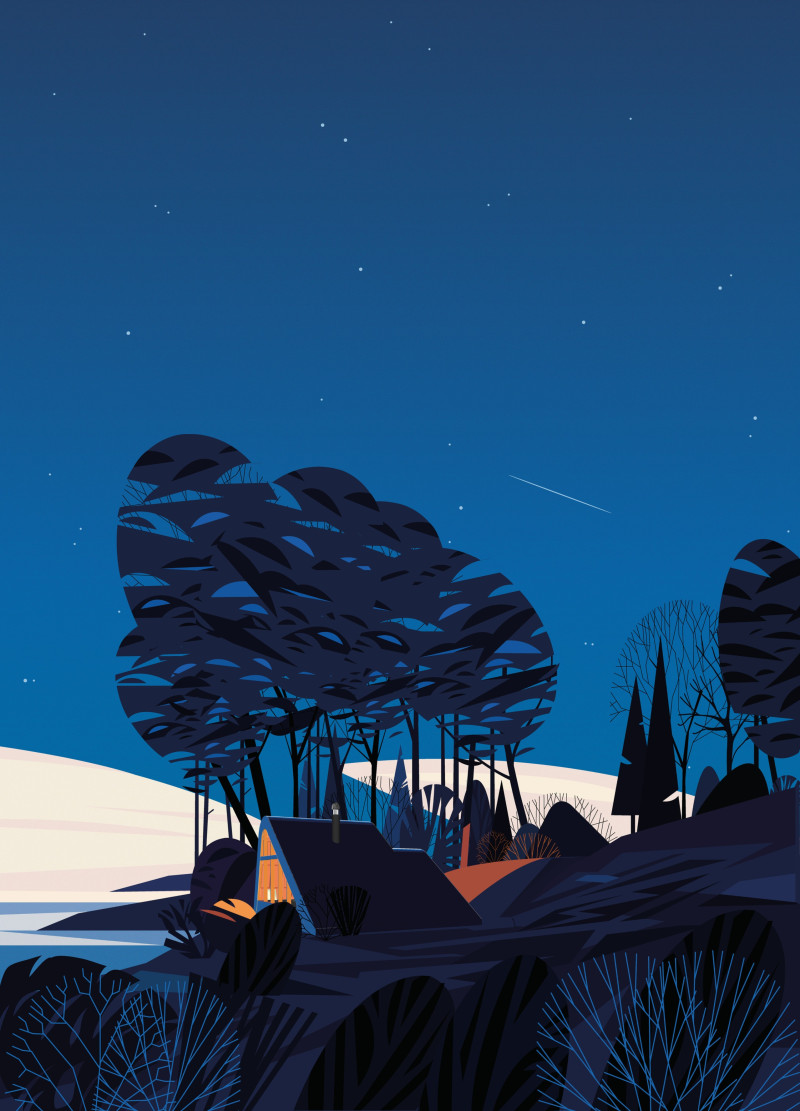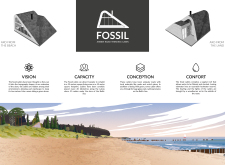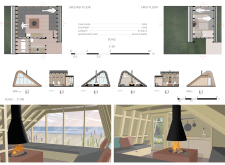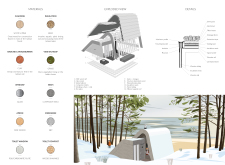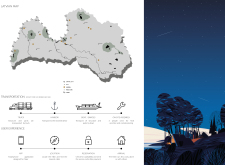5 key facts about this project
The architectural design prioritizes integration with the surrounding landscape, employing a wave-like form that reflects the movement of the nearby sea. This fluid design approach allows the structures to blend seamlessly into the gentle undulations of the sandy dunes, creating a visual continuity between the built and natural environments. Each cabin is designed to accommodate up to eight individuals, featuring a compact yet efficient plan that maximizes living space while maintaining a cozy atmosphere. The thoughtful arrangement includes common living areas on the lower level and sleeping spaces on the upper level, ensuring privacy while fostering a sense of community.
Materiality plays a crucial role in this project, with a careful selection of resources that emphasize sustainability and local craftsmanship. The external cladding is made from Scotch Pine, a material that is not only robust but also plentiful in the region, showcasing a responsible approach to sourcing. Reed insulation contributes to thermal efficiency, while clay, harvested from nearby soils, provides an additional layer of sustainability. The roofing system features a vegetal design composed of grass and local dune plants, further enhancing ecological benefits by promoting rainwater filtration and serving as a habitat for local wildlife.
One of the standout elements of the Fossil project is its extensive use of glass, which allows for panoramic views of the Baltic Sea while flooding the interiors with natural light. The large glass panels not only establish a visual connection to the landscape but also create a sense of openness within the compact living spaces. This design encourages guests to immerse themselves in the beauty of the environment.
The interiors are designed for comfort and utility, showcasing practical details such as multi-functional seating that doubles as storage, embodying a minimalist philosophy that avoids clutter. A wood-burning stove serves as the central heating source, providing warmth and a focal point for communal gatherings. This attention to detail elevates the overall experience, allowing occupants to enjoy the natural serenity while having access to modern amenities.
In addition to the physical attributes of the design, the project’s so-called “logistics framework” is noteworthy. A consideration of access routes, including truck transport followed by boat delivery to remote locations, reflects a proactive approach to minimizing environmental impact during construction. An accompanying user experience app facilitates reservations and provides access to surrounding hiking trails, integrating technology within the natural context to enhance the guest experience.
Overall, the Fossil project stands out due to its blend of contemporary architectural principles with a steadfast commitment to sustainability and community integration. The design reflects a deeper understanding of the significance of outdoor living and the importance of connecting with the local environment. This succinct yet innovative approach to architecture underscores the relevance of natural materials, efficient space utilization, and seamless interaction with the landscape.
For those interested in delving deeper into this architectural endeavor, the project presentation offers a comprehensive look at architectural plans, architectural sections, and additional architectural ideas that illustrate the thoughtful design processes at play. Exploring these elements will provide greater insight into how this project successfully marries comfort with ecological mindfulness.


